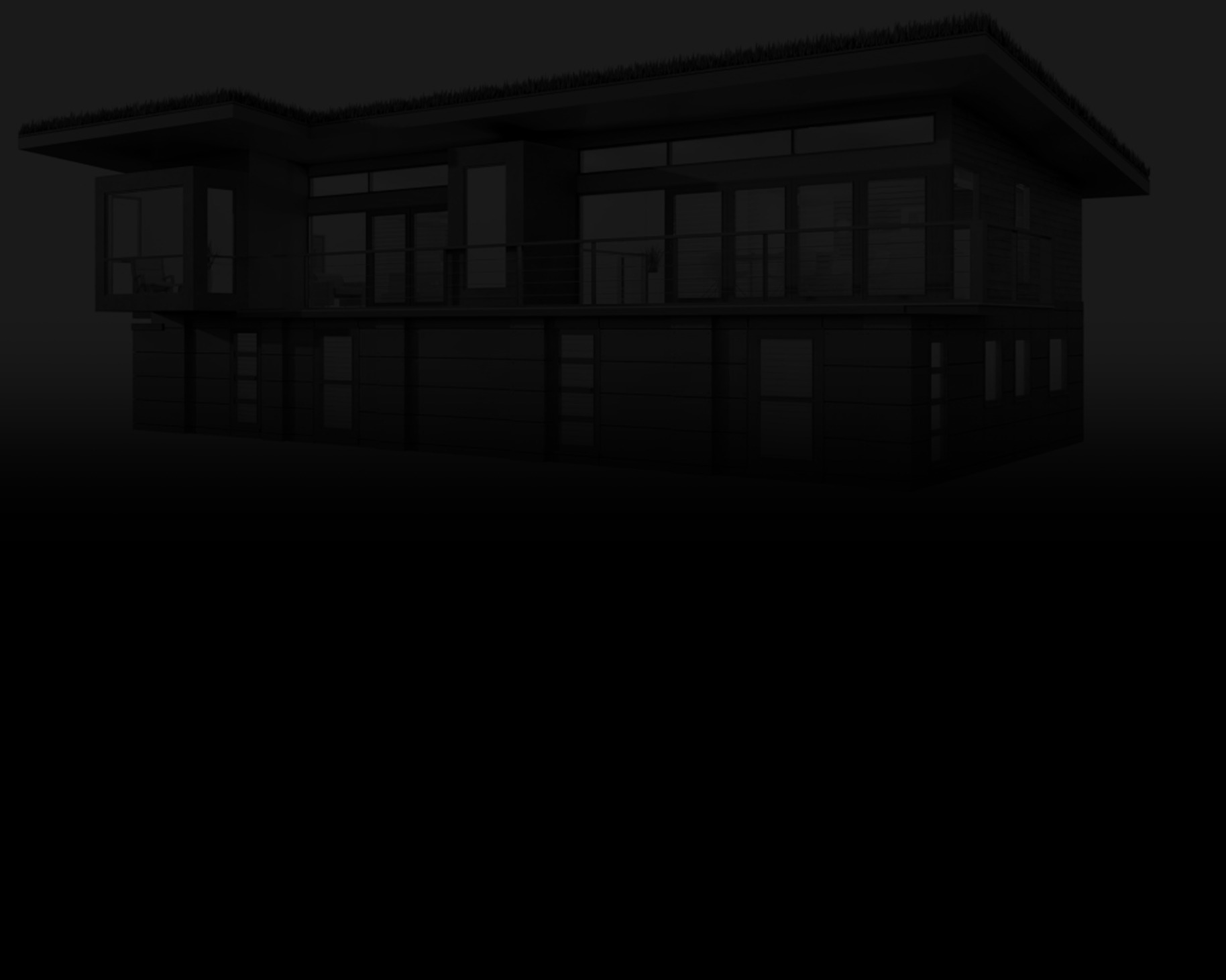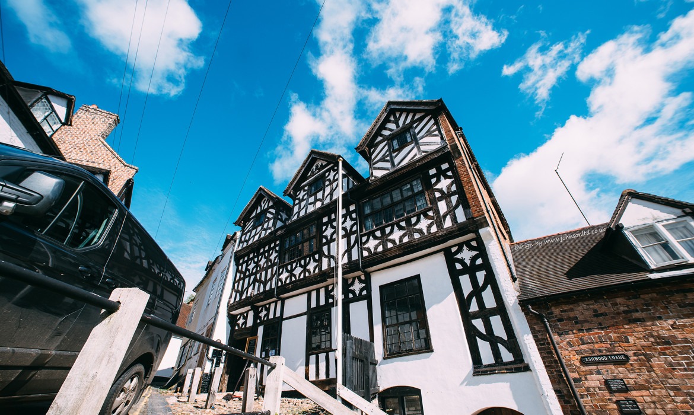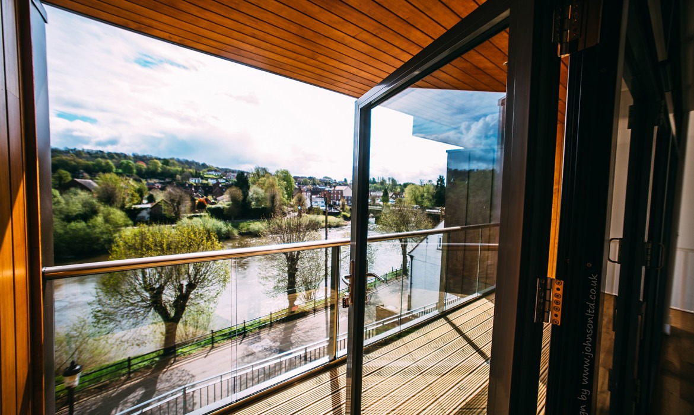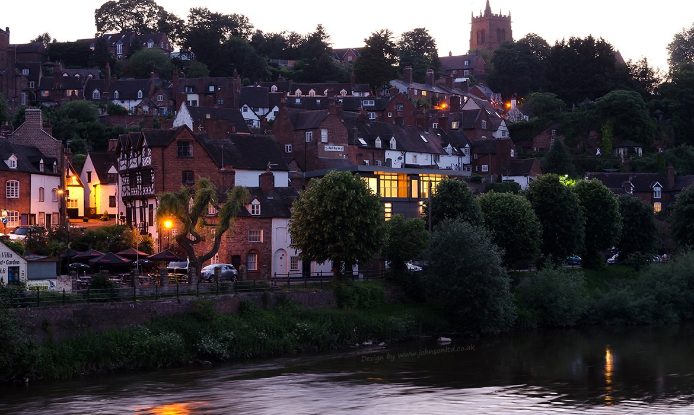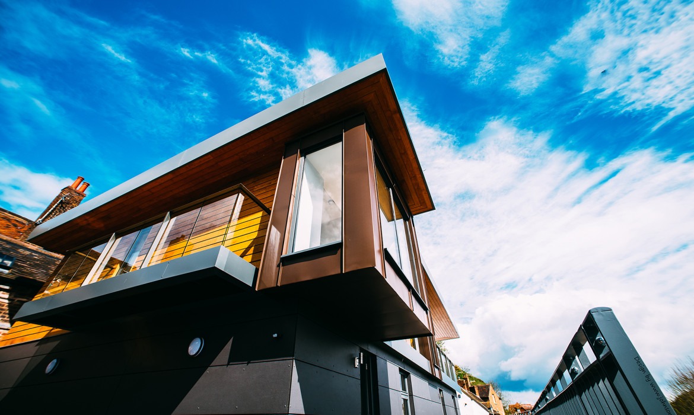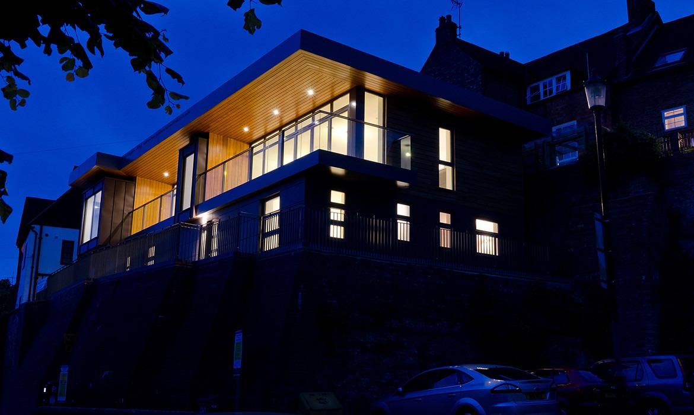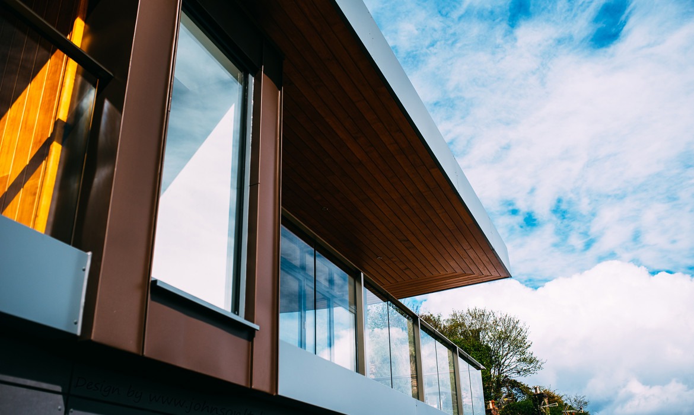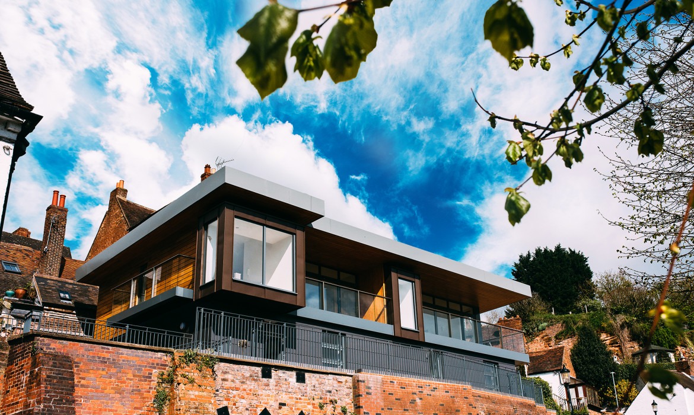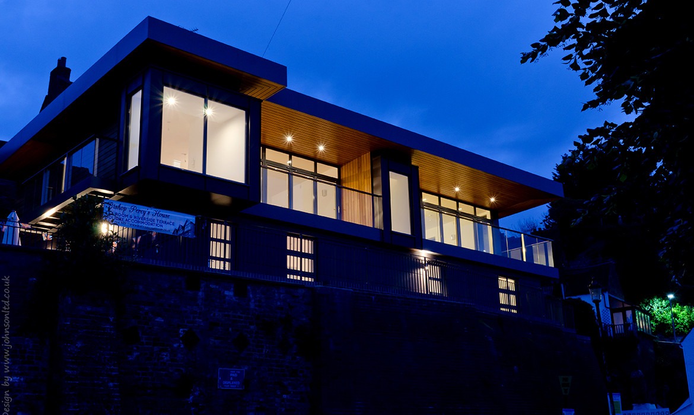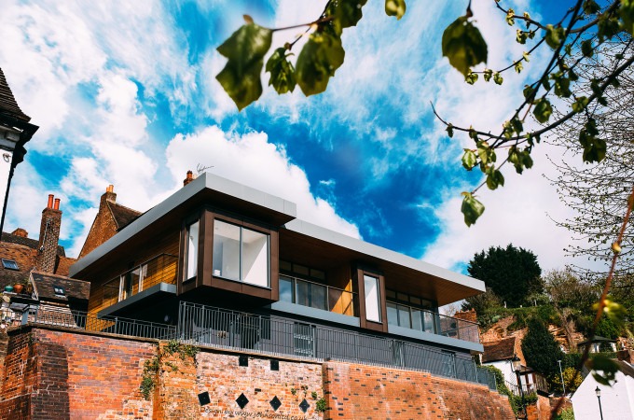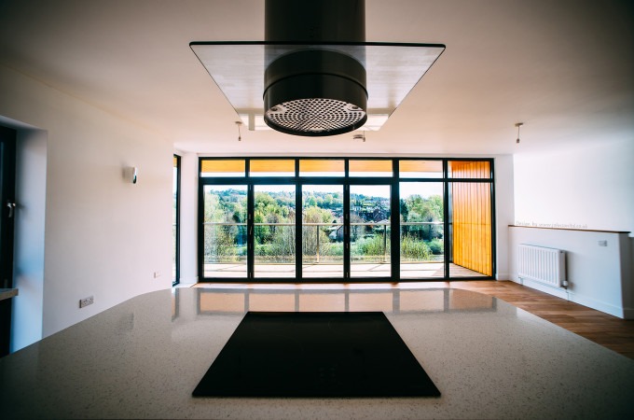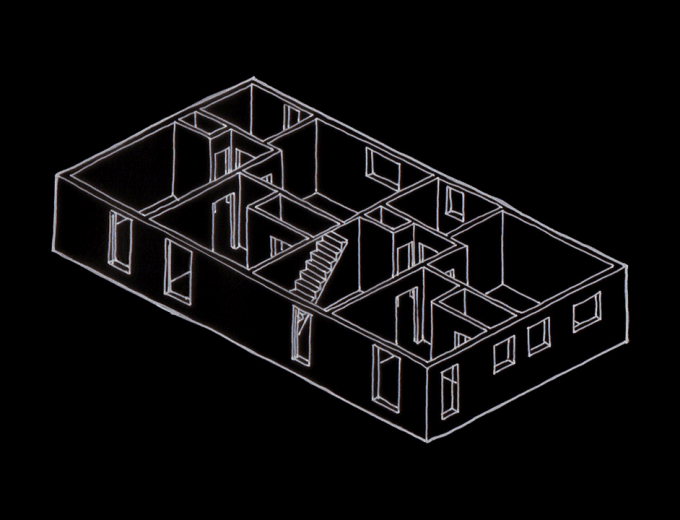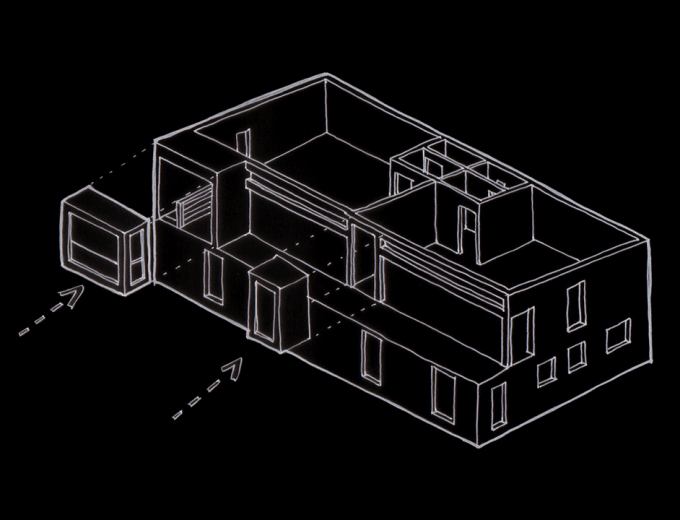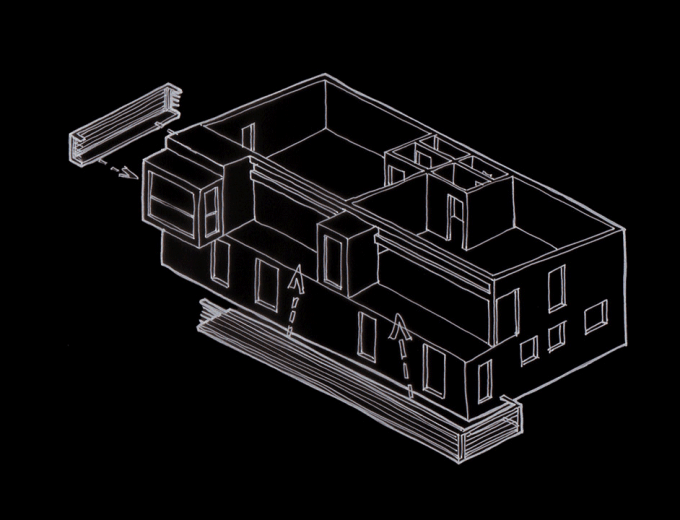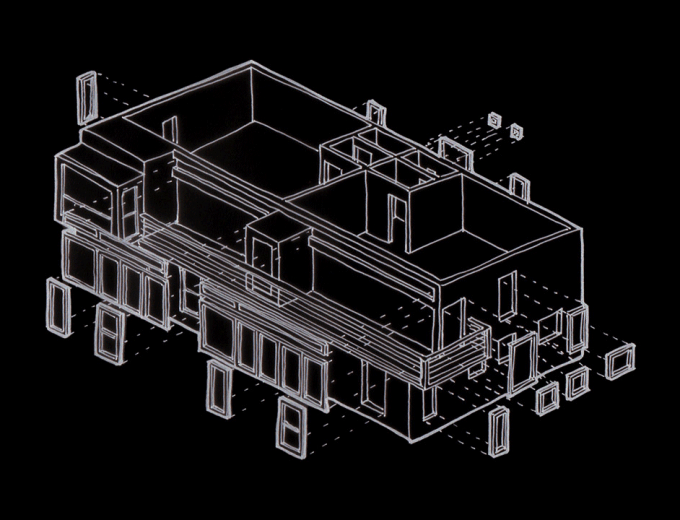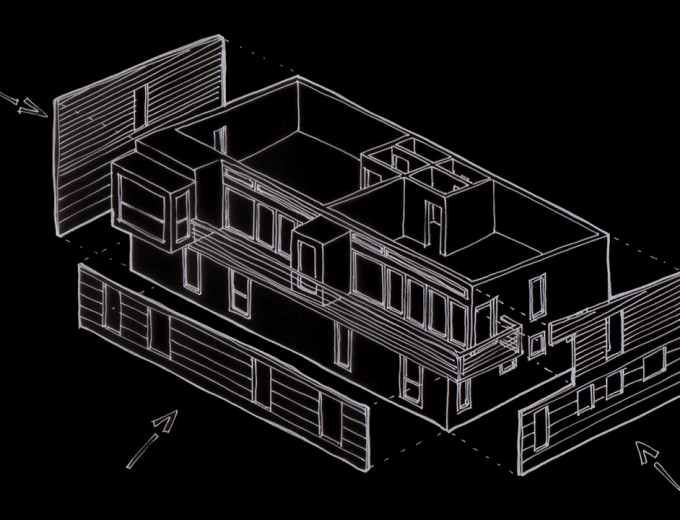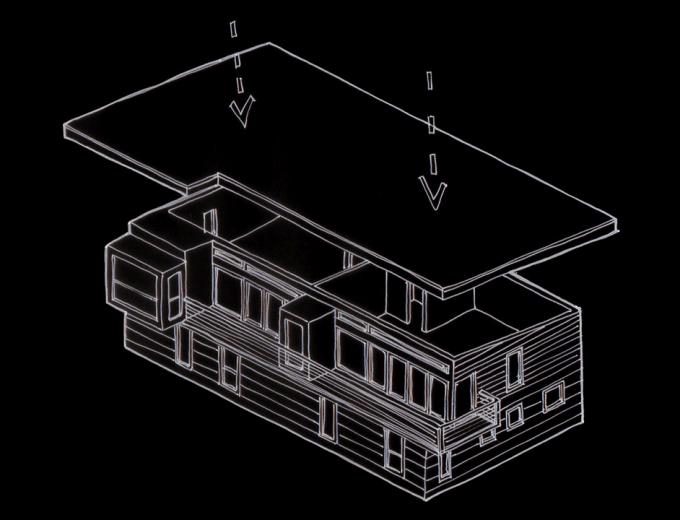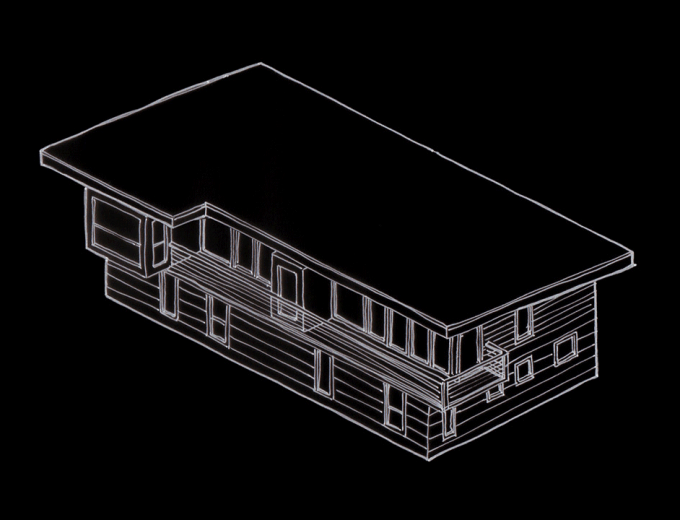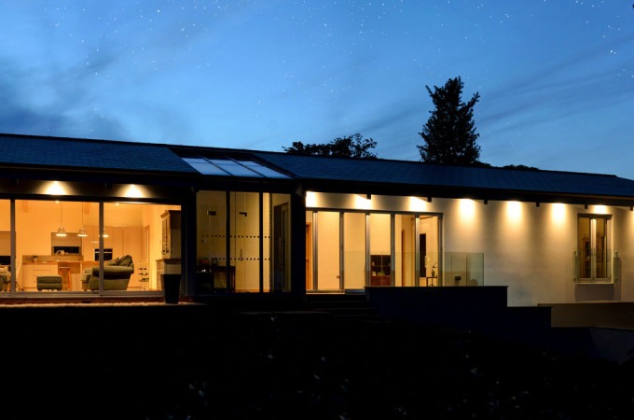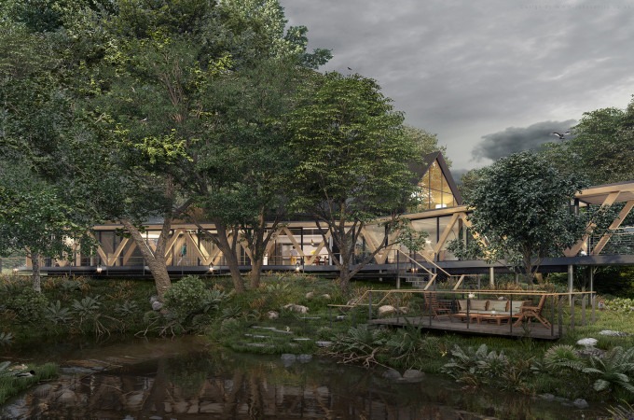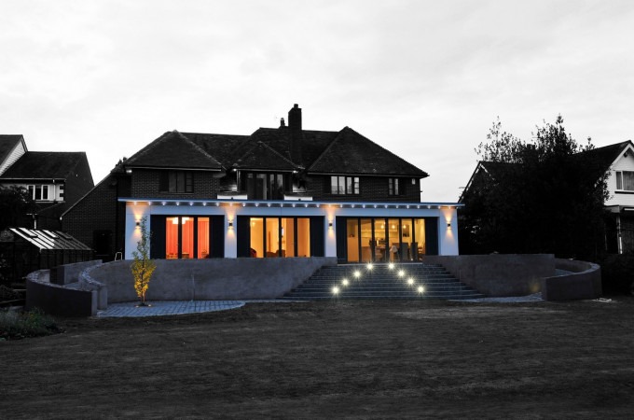The Project Overview
The Bishop Percy’s House renovation involved several key components:
- Sympathetic Refurbishment: The careful restoration of the main historical building, retaining its unique half-timbered structure and period details, while ensuring it meets modern standards.
- Innovative New Builds: Two contemporary upside-down homes have been constructed on the riverside plot behind the house, replacing the derelict gymnasium. These new homes are designed to take advantage of elevated views of the river, with large windows and balconies creating a bright, modern living space.
- Cottage Restoration: The neighbouring cottage on Cartway has also been restored and converted into a self-contained unit, adding to the development’s overall charm and utility.
Within Bishop Percy’s House, the ground floor now serves as a vibrant tea room, welcoming locals and visitors alike. Above, two stylish holiday apartments offer a comfortable retreat for those looking to immerse themselves in the rich history of Bridgnorth.
