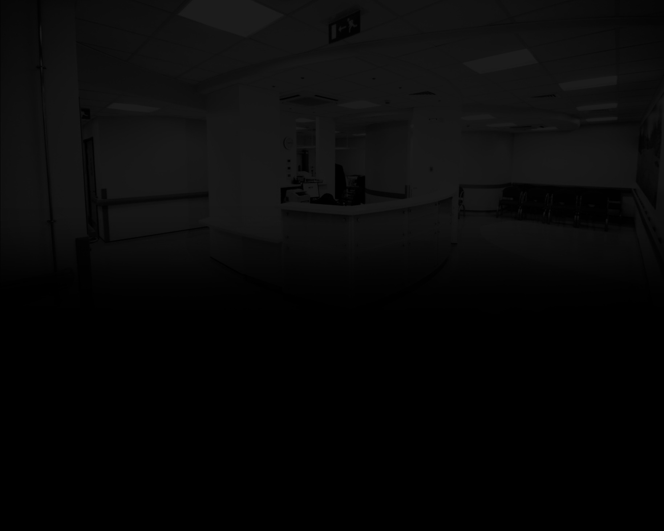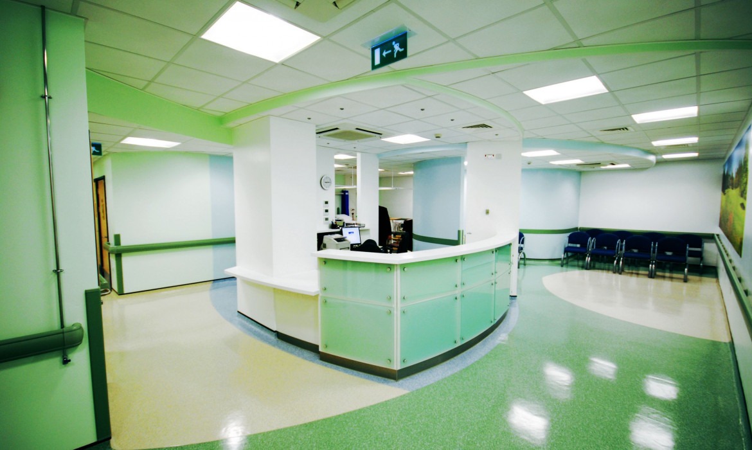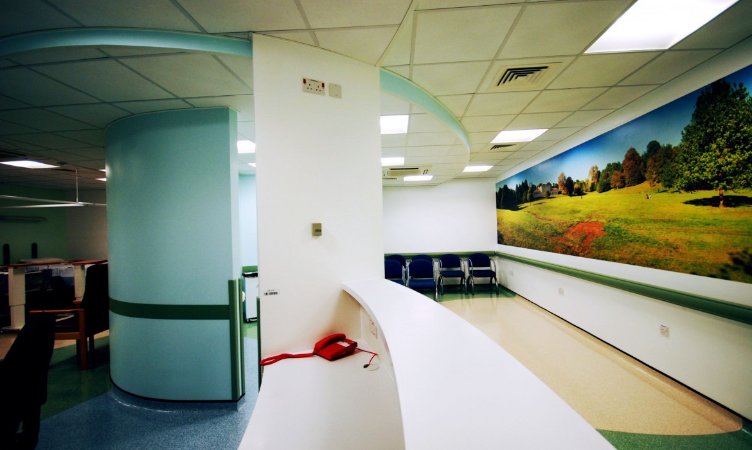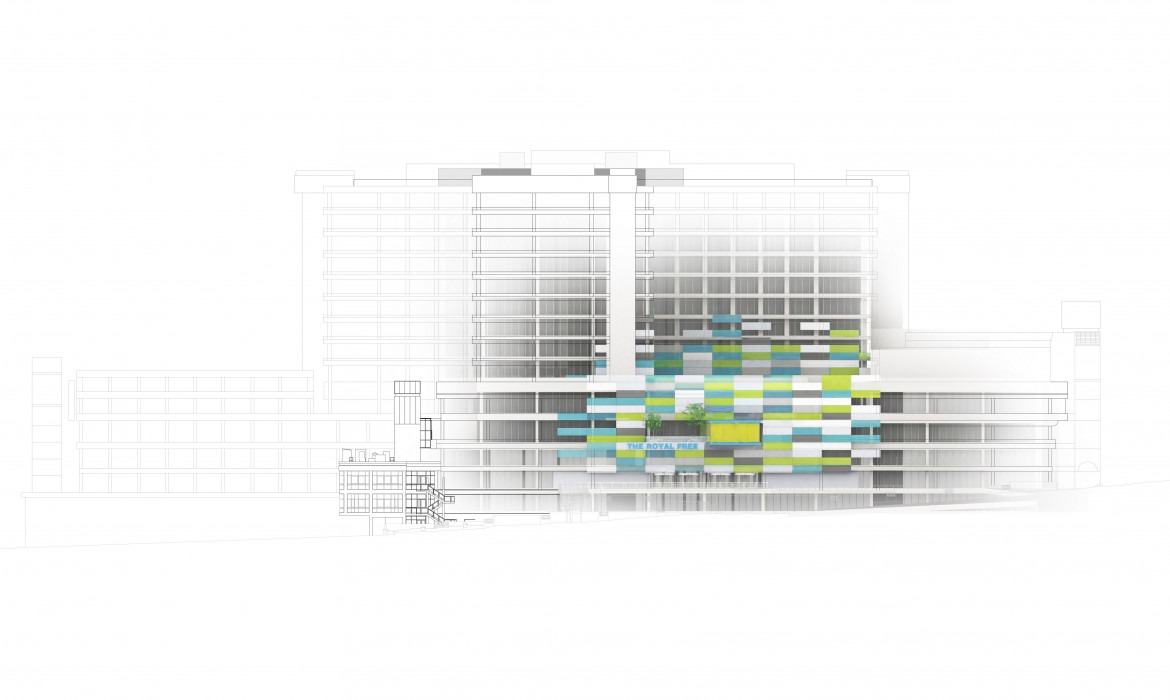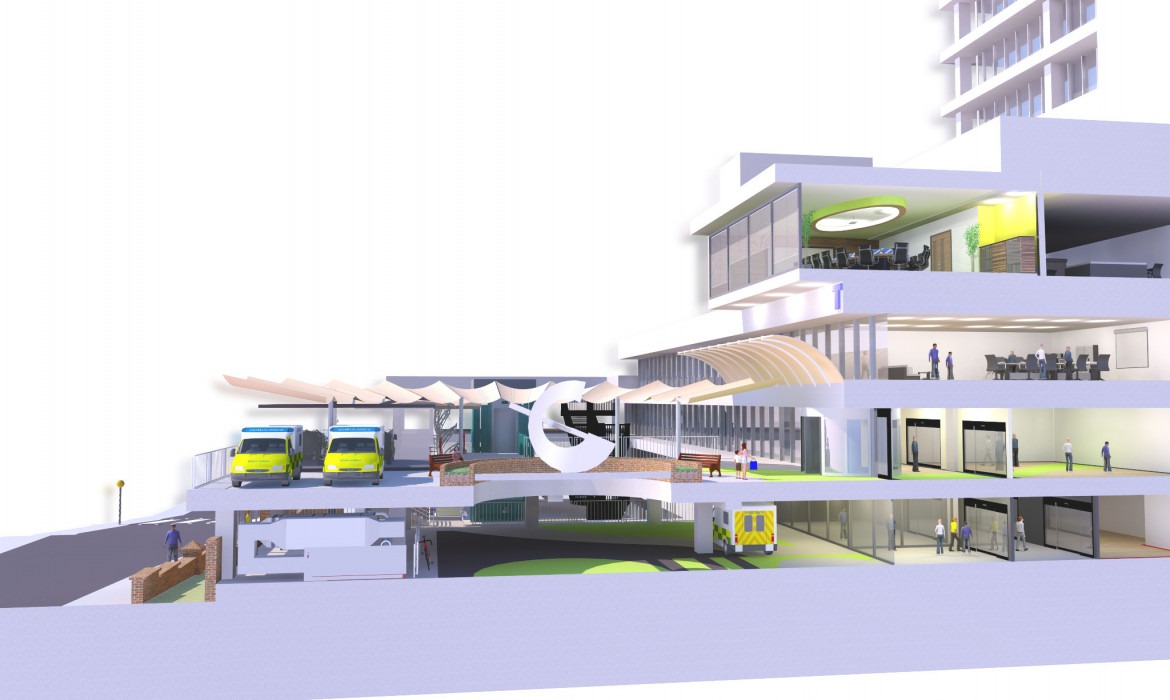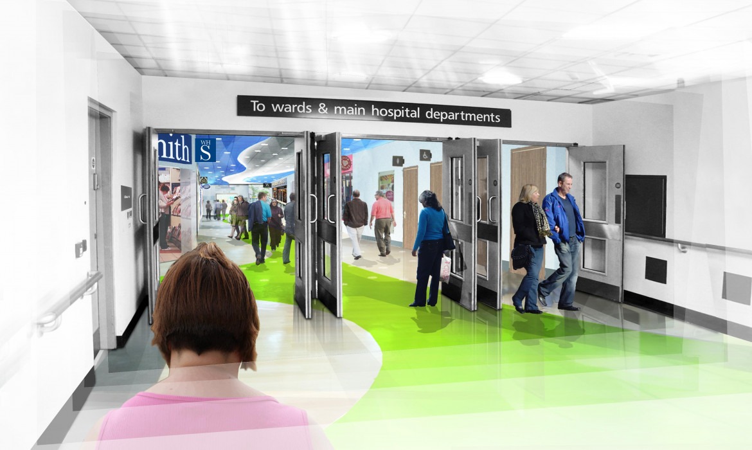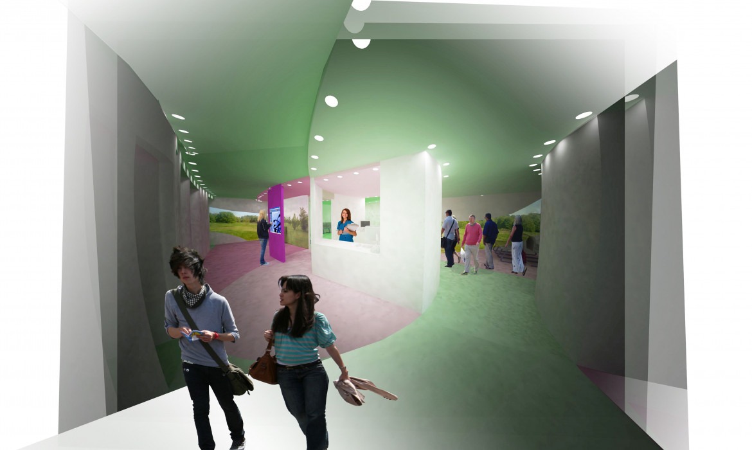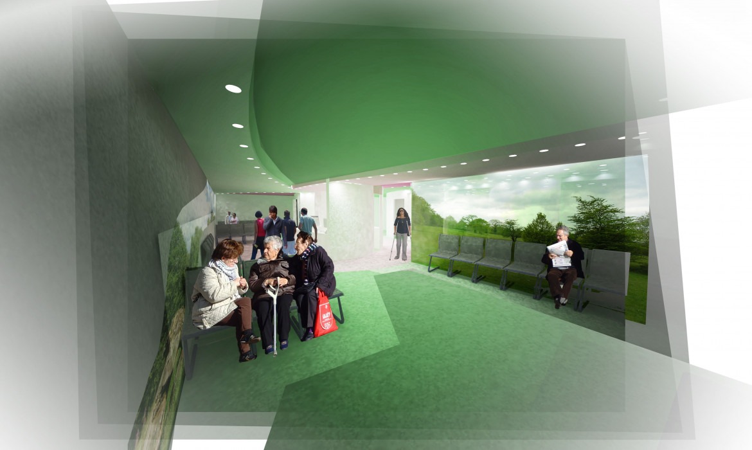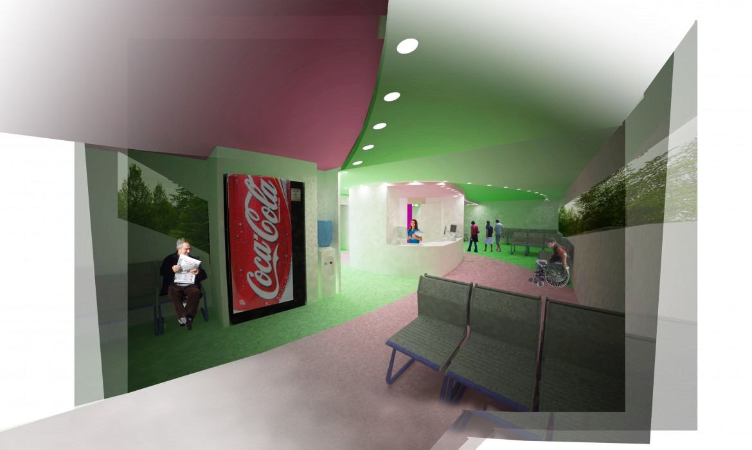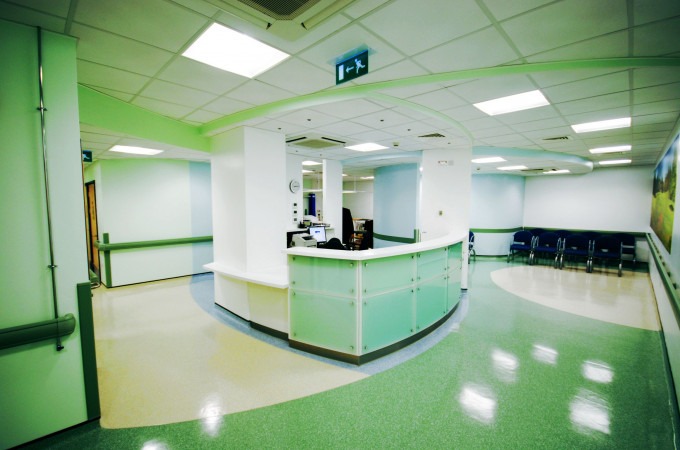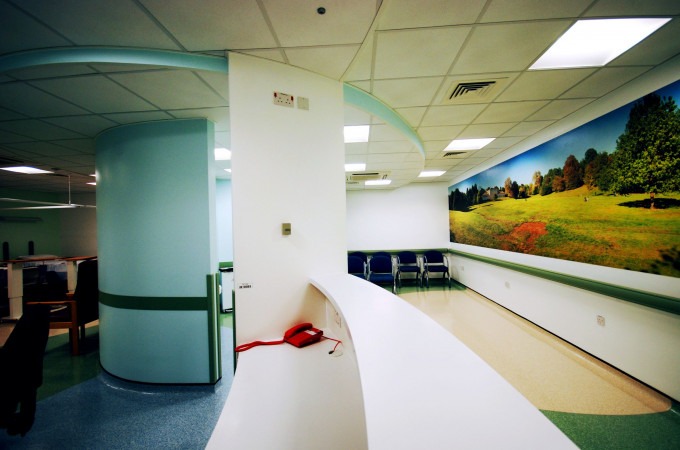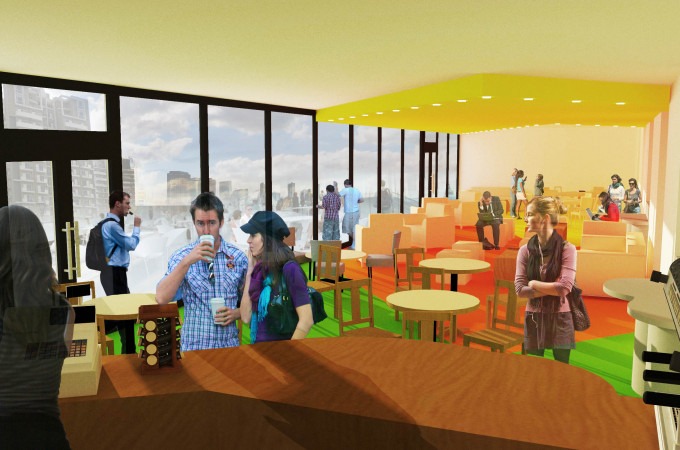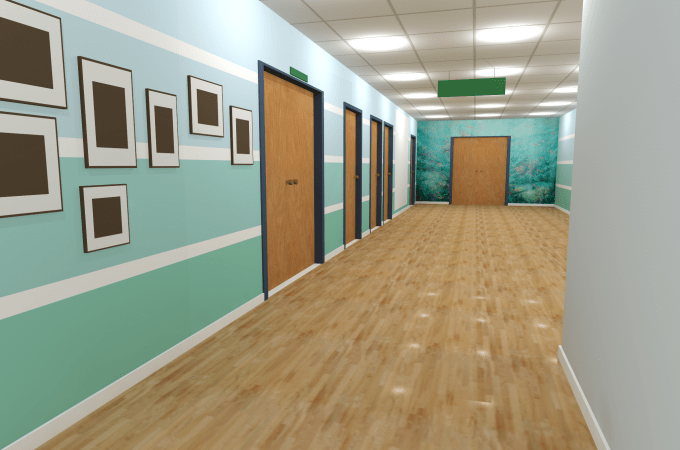We aimed to generate a form which will not only shape and create a stimulating, energising and exciting internal space; but also provide clinically functional, safe and efficient spaces for a hospital. Waiting spaces for patients seemed to be a key design issue – Not many people could say it would be their favourite place in the world! It was this issue which triggered our drive to create as stimulating an environment as possible for the patients using the facility.
With this in mind the overall curvaceous form aims to generate an ‘element of interest’ and perception for waiting patients that time is passing much more quickly.
We aimed to create an internal layout which is efficiently composed, fully accessible for all staff + patients with varying levels of permeability. The suggested layout designs allow for 1-5 members of staff depending upon requirement. This is due to its central location providing a 360° view and access to the whole internal space – meaning minimum levels of staff can safely multi-task with complete control of all areas within the facility.
