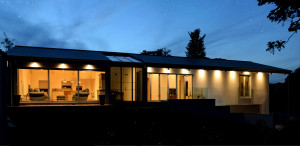Family is important. They may come in all shapes and sizes, but that doesn’t mean that one is more ‘normal’ than another. Nobody wants to see those they care about suffering or struggling to do what used to be important or routine for them. As the human race continues to live to an older age (go science!), it has become more prevalent, that we as architects need to consider the life cycle requirements of the users as well as the buildings we design.
It is unfortunately not uncommon nowadays, for people to have to send other family members to some sort of care home or assisted living facility. This can be heartbreaking, even if it may be the best option to improve their quality of life and relieve pressure on their loved ones. However, whilst this may sometimes be the safest course of action, it doesn’t have to be the case every time.
We have a wealth of experience on projects that serve to enable adaptation, accessibility and lifelong living within both domestic projects through to healthcare architecture. Bringing many benefits to those at home who may otherwise have to leave.

New build home by Johnson Design Partnership incorporating accessibility architecture and lifelong-living features
Making modifications to a house or residency that falls under the category of ‘adaptation’, and ‘lifelong living’ is an aspect of accessible design and healthcare architecture that is becoming increasingly commonplace and, as such, allows for talented individuals to not only showcase an understanding of how and why these implementations need to be done but gives them an opportunity to present a creative and innovative design that may go on to aid many more people than just an initial client.
When designing your new home, accessibility may not be a major concern. However, good design features such as flush floor finishes, wider corridors, intuitive lighting, and even indoor air filtration will elevate the quality of life for anyone that uses the building and subtly allow the building to be user-friendly for all walks of life. Future planning will save you lots of money later down the line if, for example, space is already considered for a lift or other adaptations in later life.
Think of adaptation and accessibility as ingredients for a cake, whilst lifelong living is the final sponge that pops out of the oven. Adaptation may range from more simple projects like ensuring stairlifts are put in place to allow for access to upper levels of a residency, or the widening of doors and opening up of smaller spaces that would make those with certain disabilities or complications able to move around more freely. These are all aspects that we at Johnson Design Partnership consider when planning for an accessible design. Lower mobility, for whatever reason, means cupboards and drawers may need to be adapted, or lower floors fitted with suitable sleeping arrangements.
Projects like these have become a key staple of our work. We have numerous accessible architecture projects and new build lifelong homes successfully under our belt to date and more in the design and planning process. There’s no shortage of creativity in our accessible design department, nor a lack of knowledge. To extend the cake metaphor, we could be an established and reputable bakery by this point.