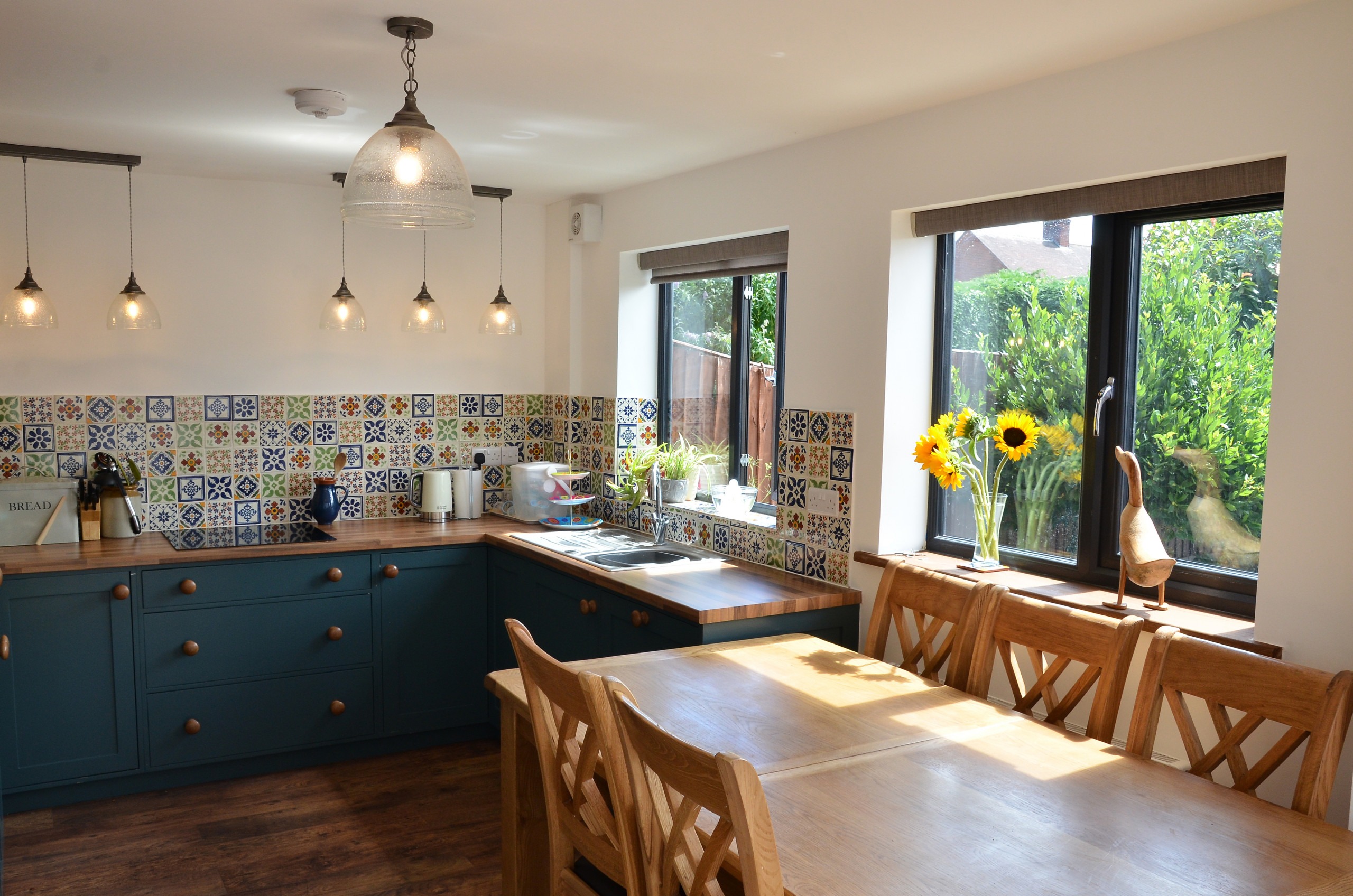
Johnson Design Partnership Ltd, an architectural practice based in Bridgnorth, enjoyed working with this lovely couple right from the outset. Their existing modern house had limited space and was located on an estate with an established aesthetic.
This young couple, a BBC Broadcast Engineer and busy Mum required more space for their growing family but also something a bit different from your standard extension. The solution was to create a two-storey staircase void and gallery pouring light in to the building and creating family spaces along the way. The project was completed just before baby number two came along and now just over a year later they couldn’t look happier.
What the clients have to say:
What did you want to achieve by adding an extension to your home?
We bought the house with a view to extending in future. We were after extra space for our growing family, a more practical layout and extra light. We also wanted something a bit unusual and unique which is why we chose Johnson Design
Does the finished result meet with your expectations? If so, how?
Since the extension was finished, we regularly comment to each other that we can’t believe how much space we gained and how much difference it’s made to our lives. We love the fact we have something unique that also works so well for us.
How does the space make you feel?
We love the amount of light and air we have now. The open plan and double height design brings us together as a family, we can cook whilst the children play in their play space under the stairs. It’s also lovely seeing the children play as you come down the stairs in the double height space. The kids love the space we have now and the large kitchen/diner is great for family gatherings.
Would you recommend Johnson Design Partnership to others thinking of doing a similar project?
We would recommend Johnson Design for those wanting to extend their home. They came up with an original concept and layout, moving the stairs was something we’d not even considered but it works really well. They then worked with us to accommodate our ideas, making the design collaborative. They talked us through the various stages of the process and explained everything, also because they handled everything it meant we didn’t need to get involved with the complexities of the planning process.