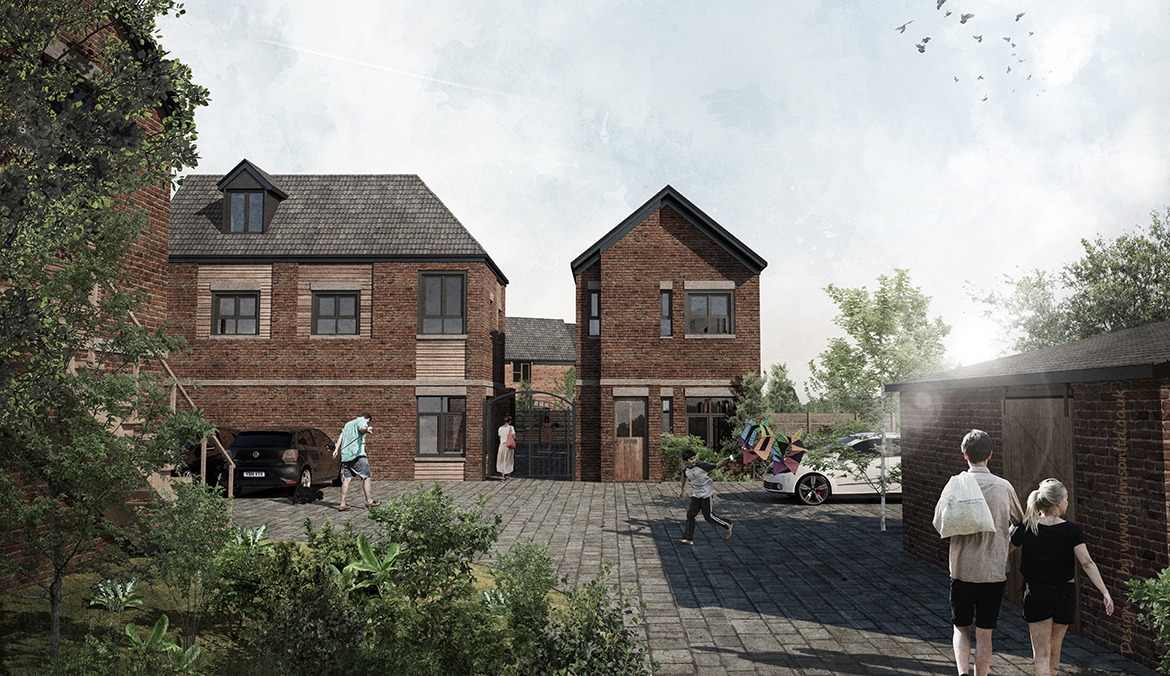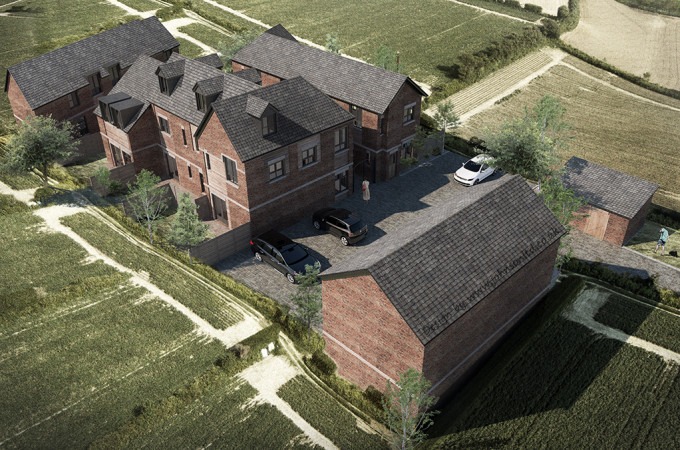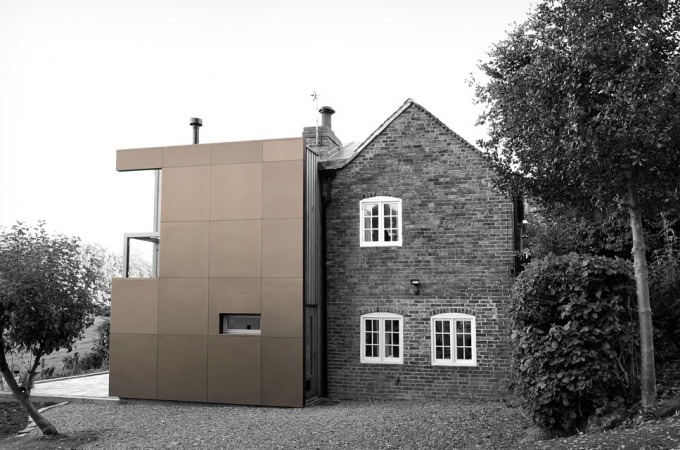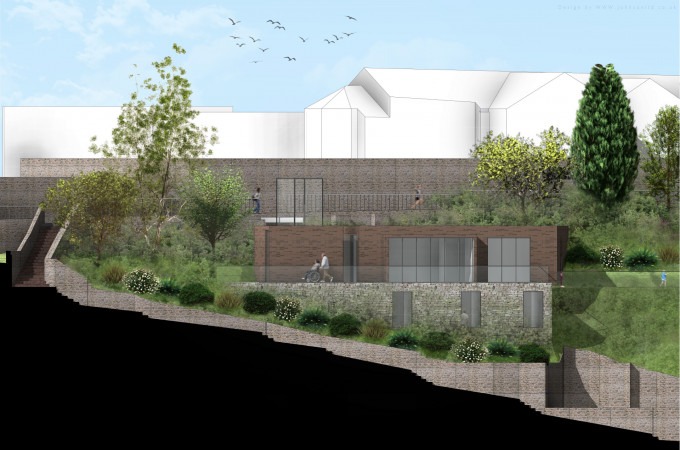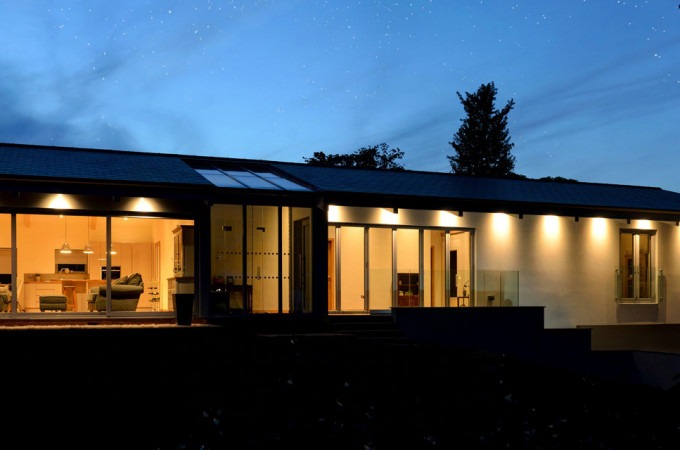This former derelict industrial site now has planning permission for potential conversion to form eight bespoke designed residential units. A combination of three, two and one bed units has been created. The design has been carefully considered to create living accommodation which reflects modern living. The layout of the site was determined by geometry of the buildings, the site itself and existing boundaries. The external approach to the building was to create a look and feel of separate units, by using render, timber boarding and brick to match existing.
The key objectives with this project have been to maximize and maintain the existing fabric to the barn like building, to convert the existing space in to residential and to create new residential units that is in keeping with the existing fabric and arrangement.

