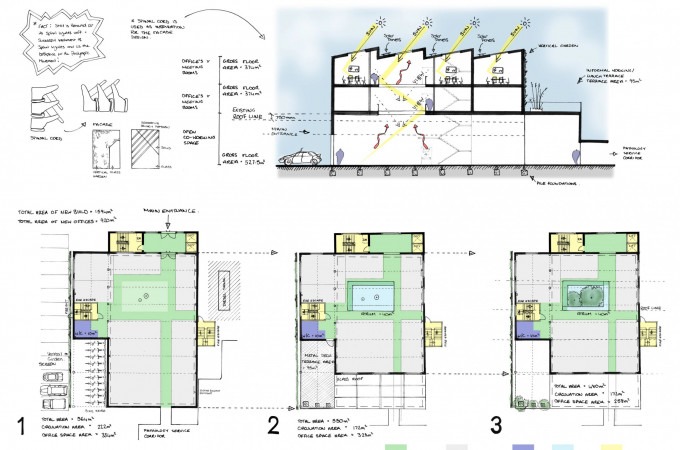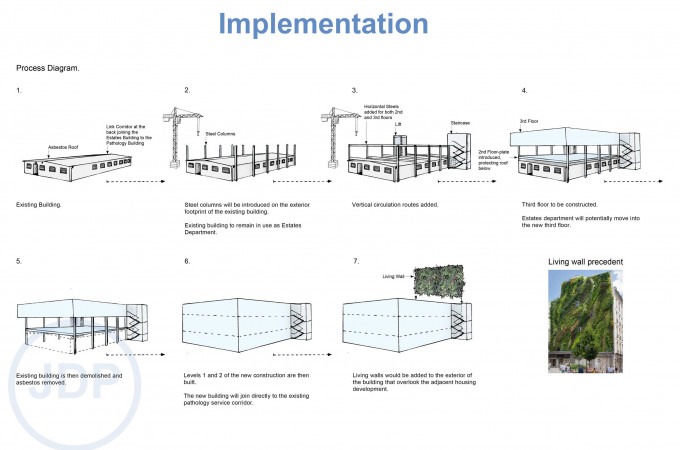Multiple known site complexities meant an in-depth construction focused feasibility study was essential. This was created in conjunction with a pre-planning application to highlight and mitigate project risks as early as possible.
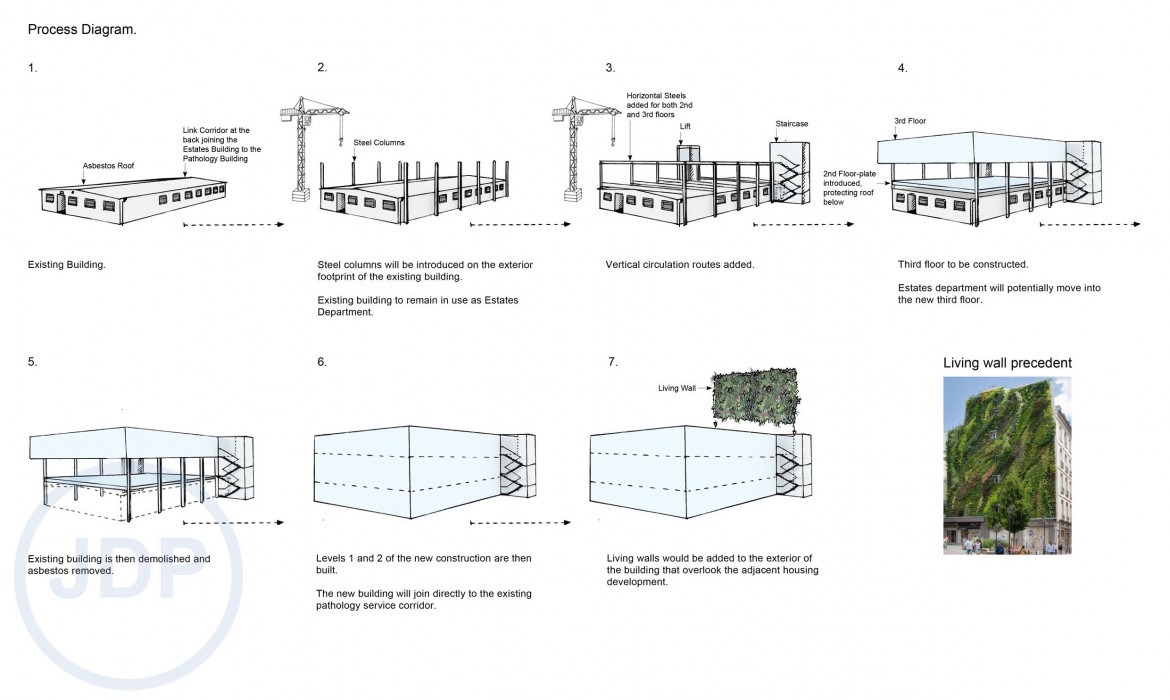
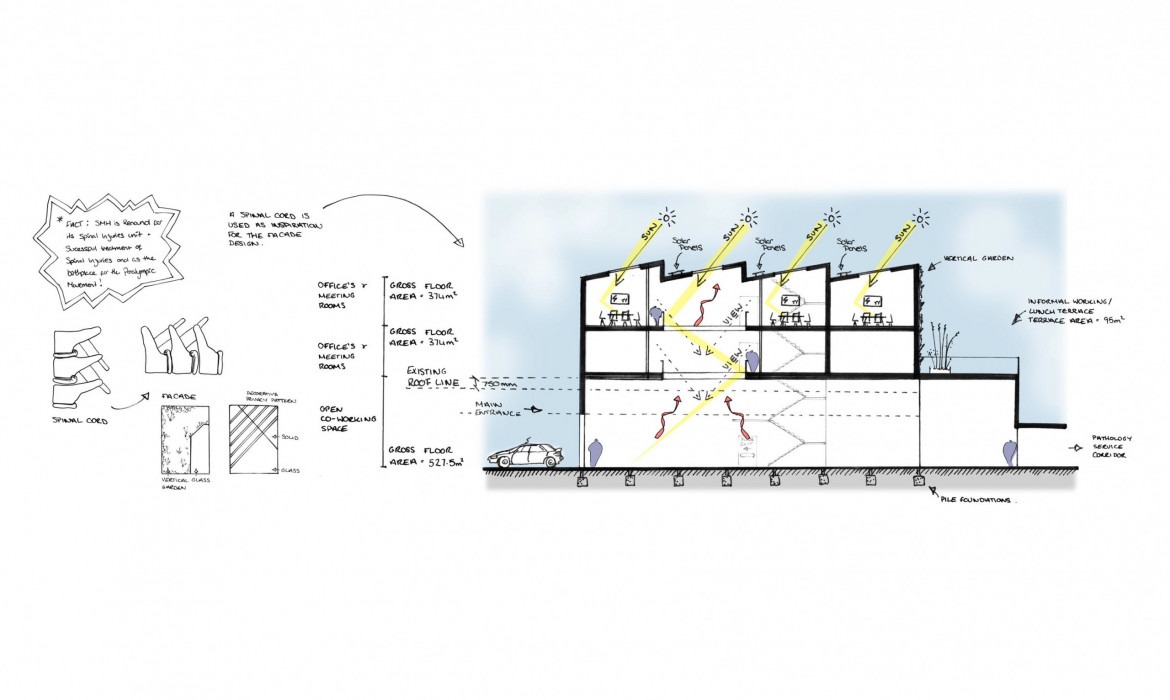
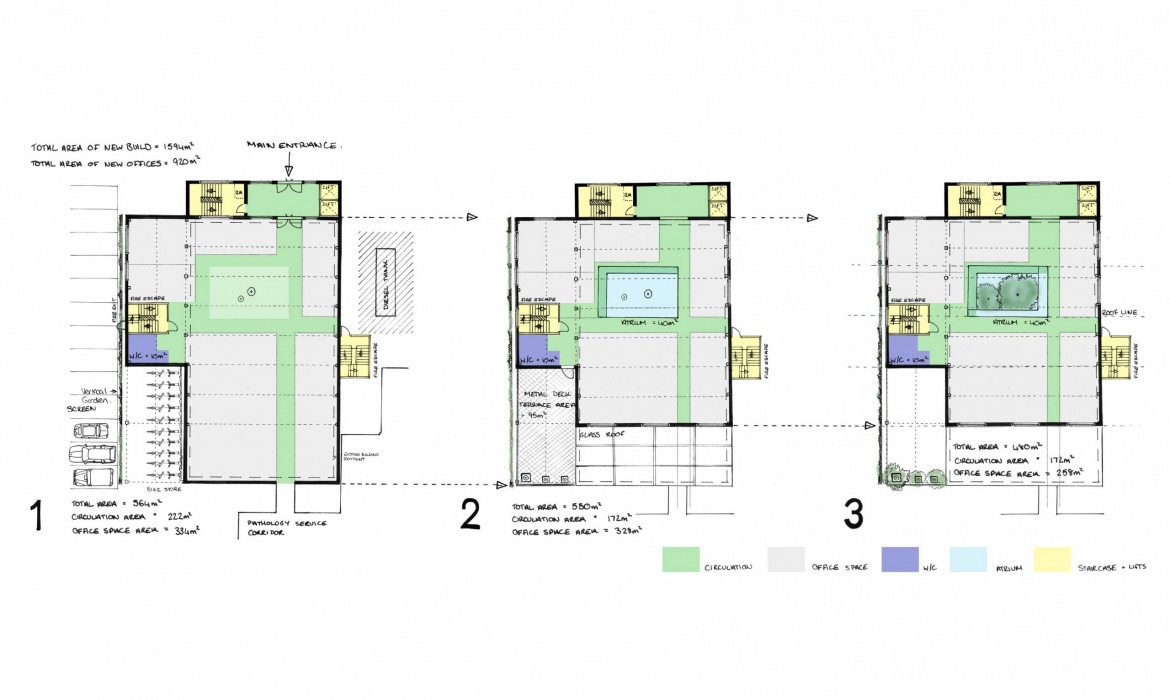
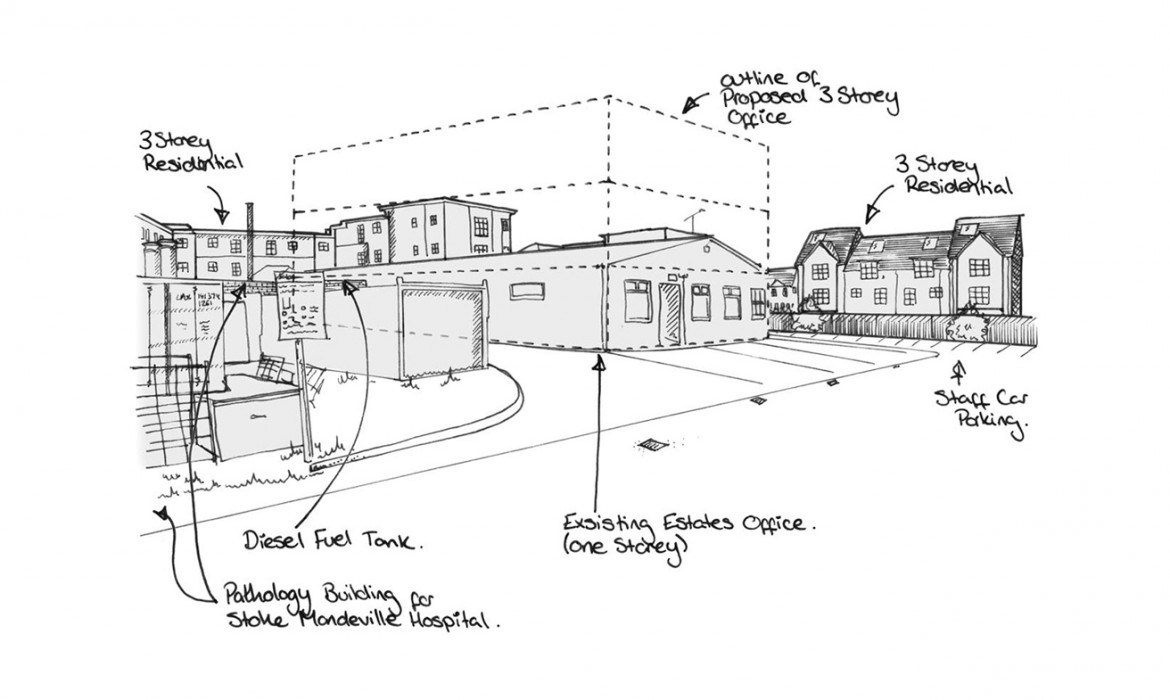
We were appointed to carry out a feasibility, creatively investigating a design for a new three-storey office building over the existing building footprint.
Multiple known site complexities meant an in-depth construction focused feasibility study was essential. This was created in conjunction with a pre-planning application to highlight and mitigate project risks as early as possible.
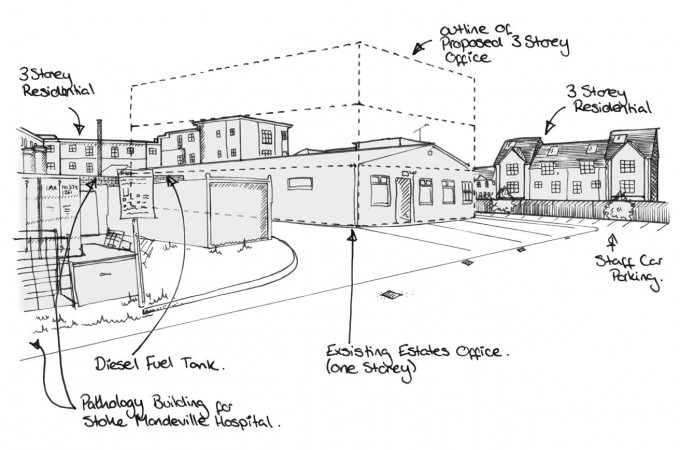
The design needed to be modular and have the ability to be largely prefabricated using modern methods of construction. The hospital does not want to relocate any workers whilst the builds take place so this will be factored into the construction plan. The site will be used as office space, the uses and capacity of which are yet to be determined through design development.
