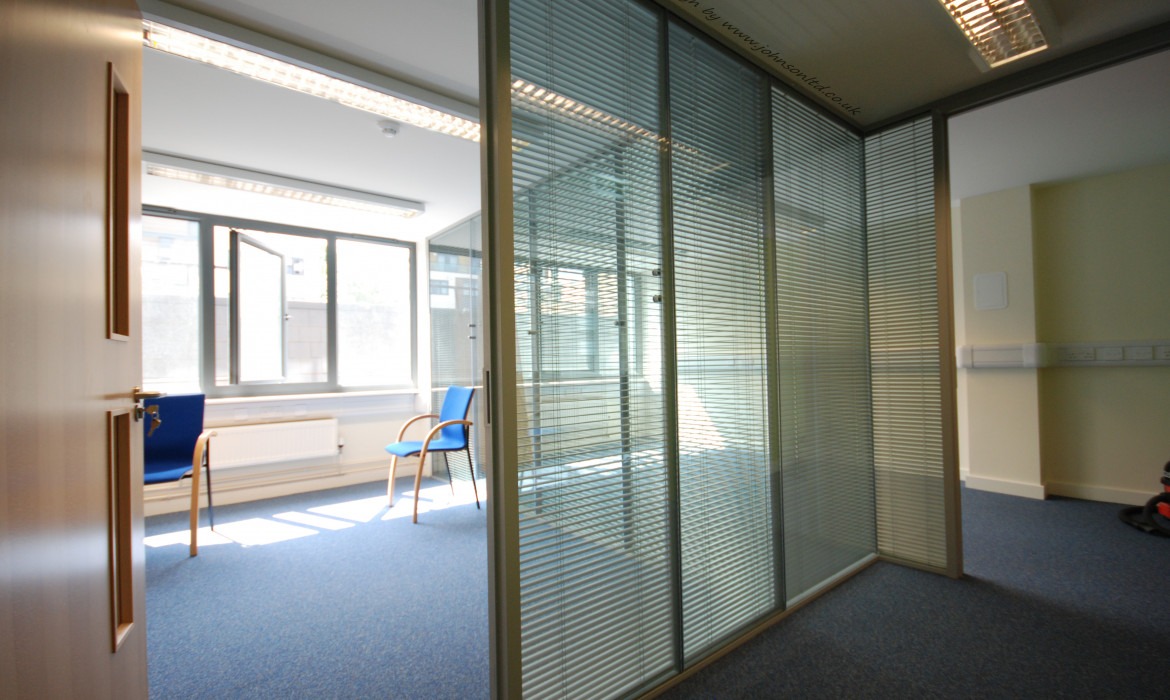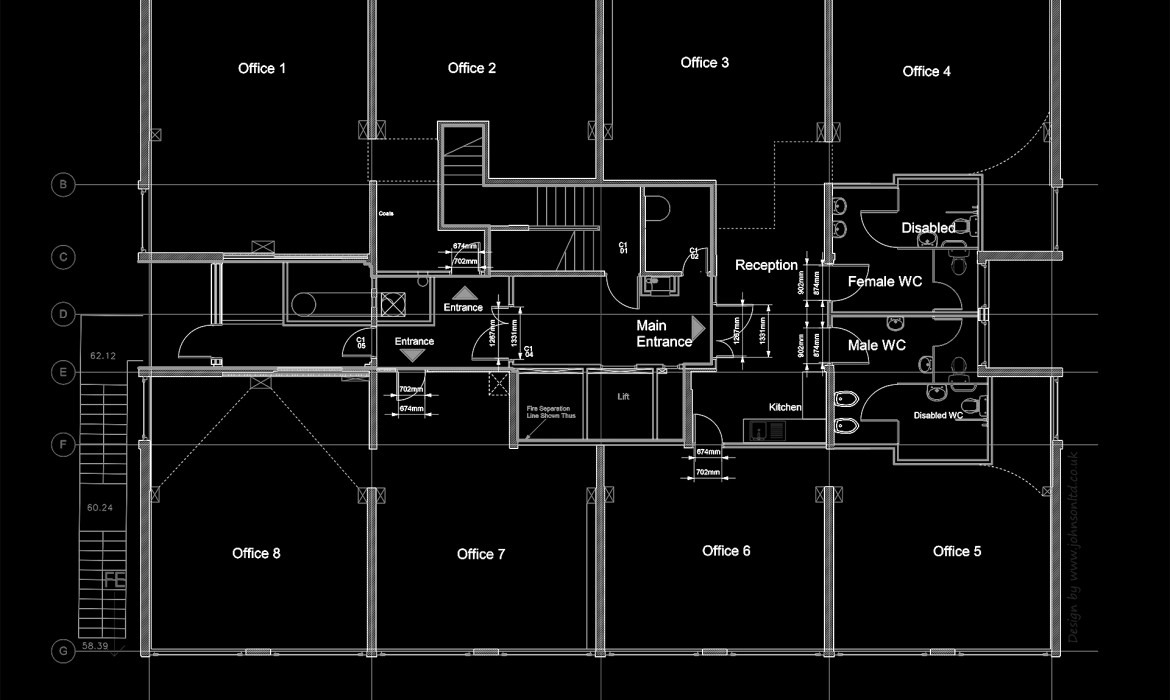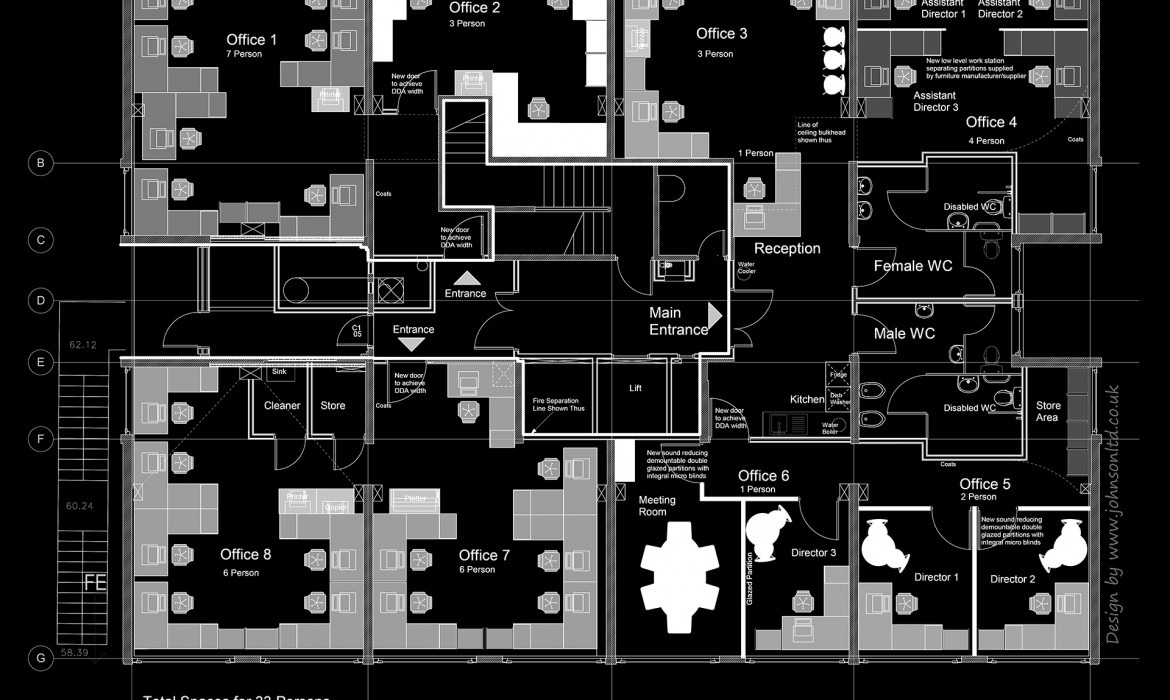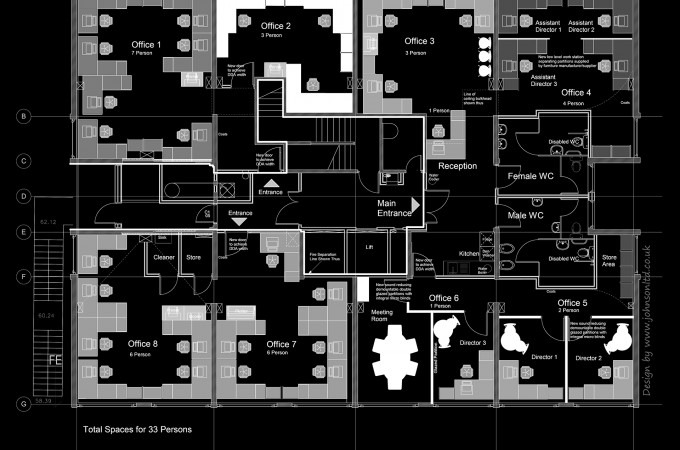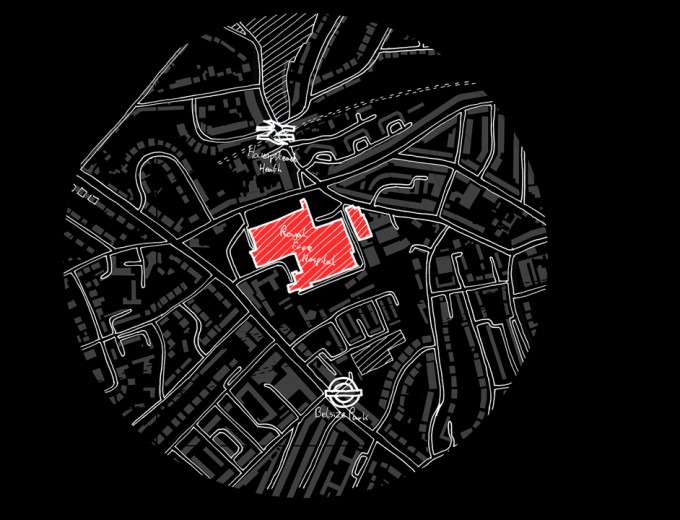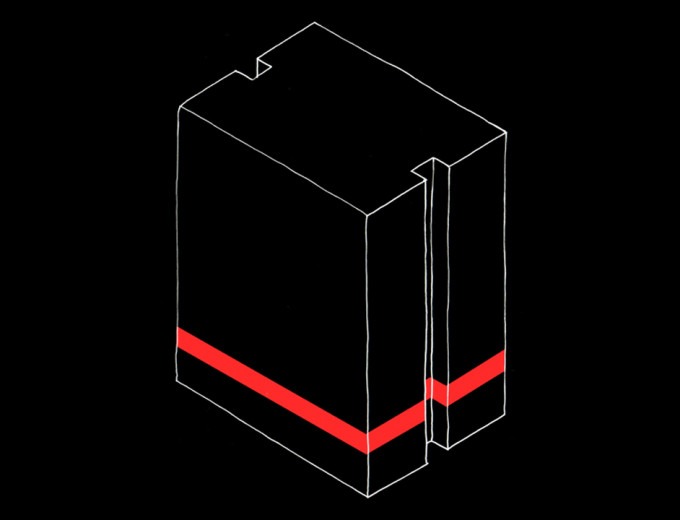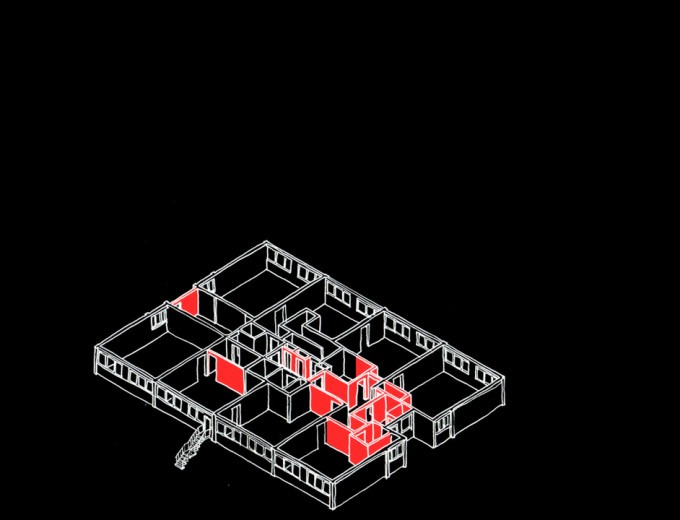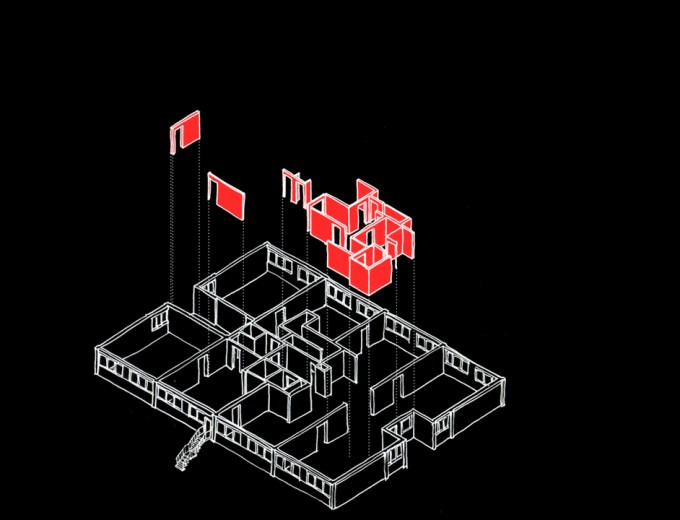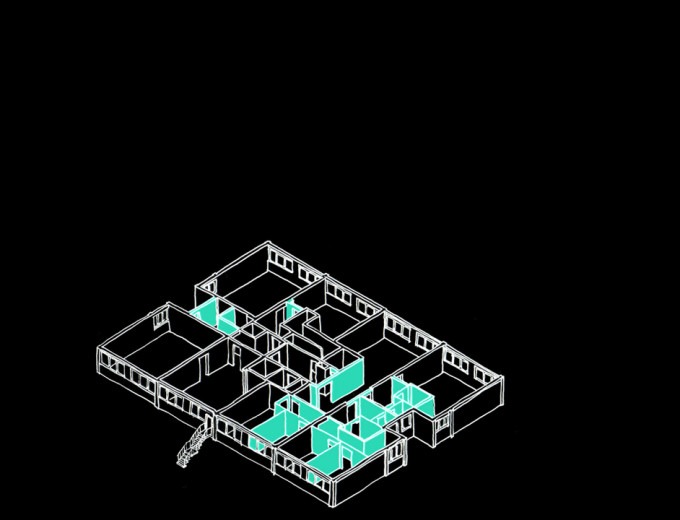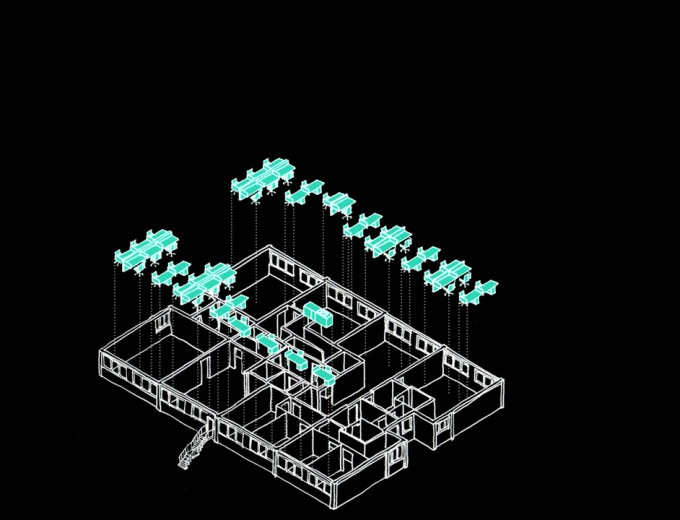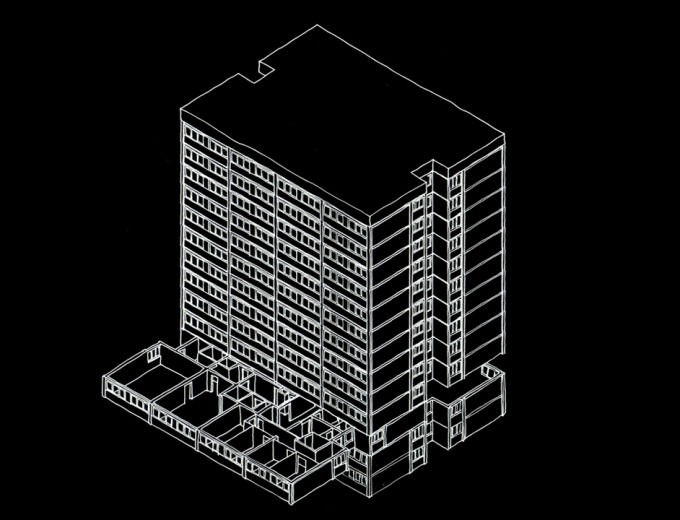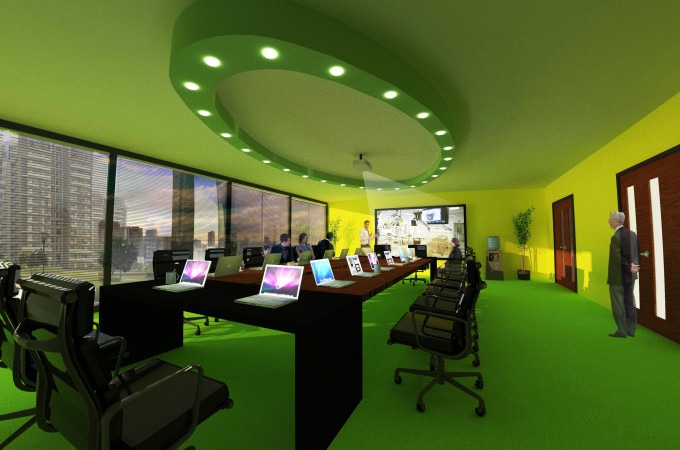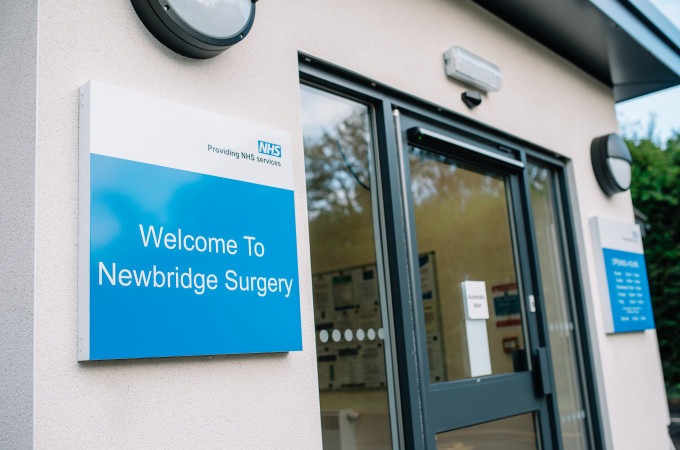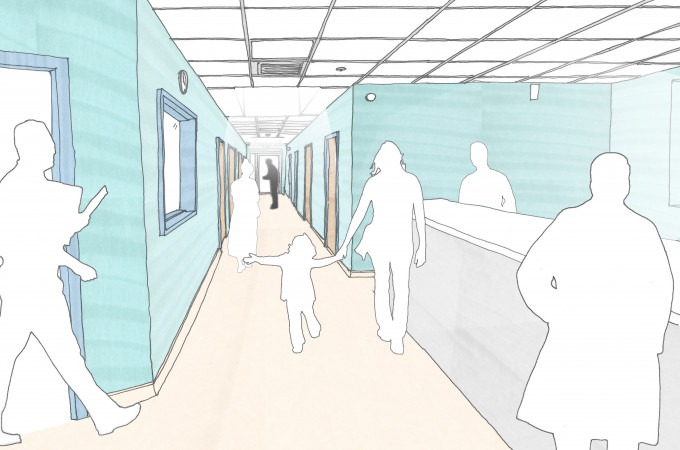This project was to update part of the administration offices within the Royal Free Hospital, a 1960s multi-storey construction requiring complete refurbishment and remodelling. The requirement was to convert it from nurses’ accommodation into flexible, modern office space comprising reception, meeting rooms, library, kitchen, toilet facilities, staffrooms and general offices for the Estates Team.
This involved the complete stripping out of the facility and installing new electrics and internal reconfiguration of the larger rooms using glass screening to optimise lighting and create flexible, easily accessible workspace.
The work, to the delight of the client, employed the successful integration of diverse requirements and accommodating specific needs such as reducing noise levels in particular areas, especially those in close proximity to where noisy, repetitive activity was prevalent.

