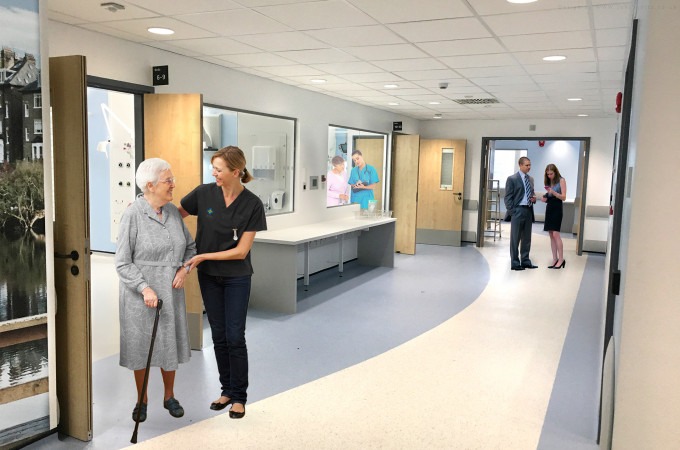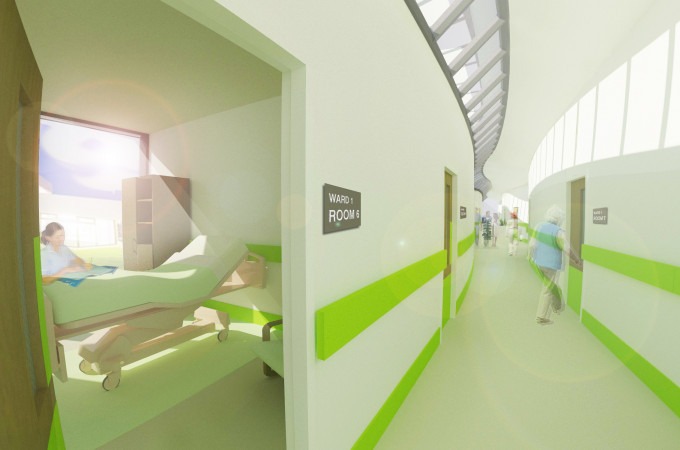At Johnson Design Partnership Ltd, our Shropshire-based architects were commissioned to conduct a comprehensive feasibility study for the development of a cutting-edge Rehabilitation Centre of Excellence at a hospital near London. This project presents unique challenges and opportunities, particularly in terms of integrating the new facility with the existing hospital infrastructure while addressing the critical need for uninterrupted parking facilities.
Given the hospital’s constraints and the essential requirement to maintain current parking availability, our design solution focused on constructing the rehabilitation centre above an existing car park. This approach not only preserves the much-needed parking spaces but also facilitates seamless accessibility to the new facility. We proposed incorporating level access through a link bridge connected to the adjacent PFI building, ensuring that patients, staff, and visitors can move between buildings with ease. Additionally, lifts from the ground level will provide direct access to the new centre, further enhancing the accessibility for all users.












