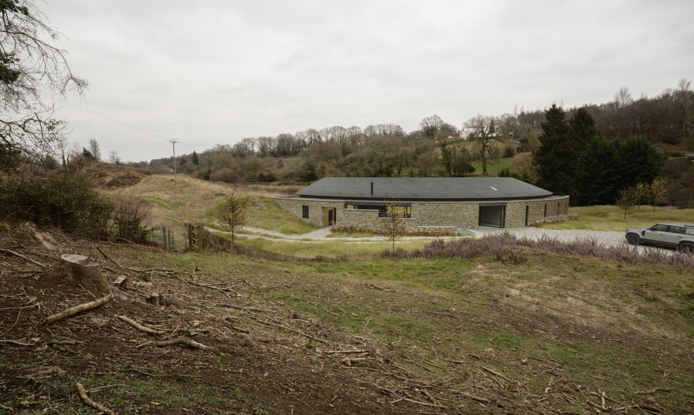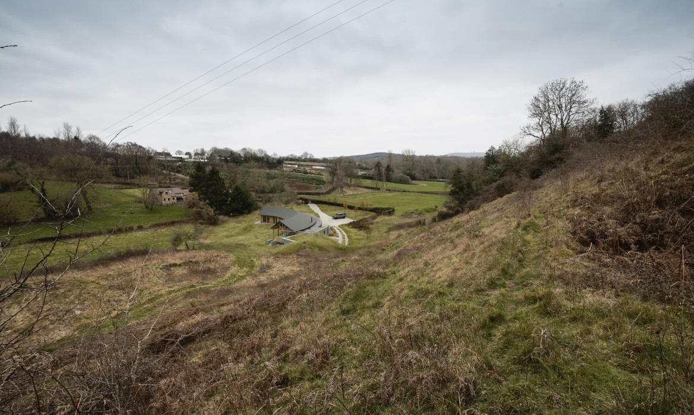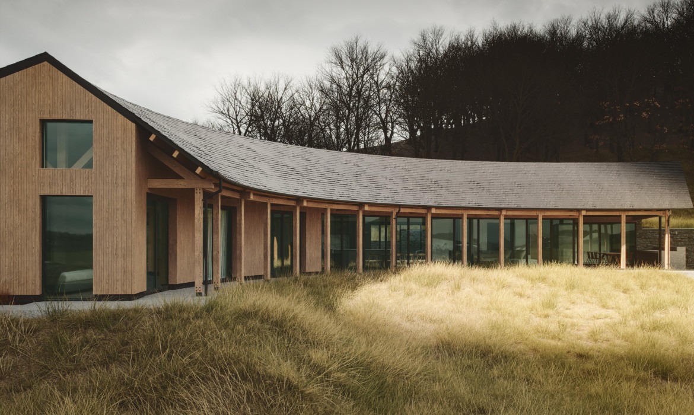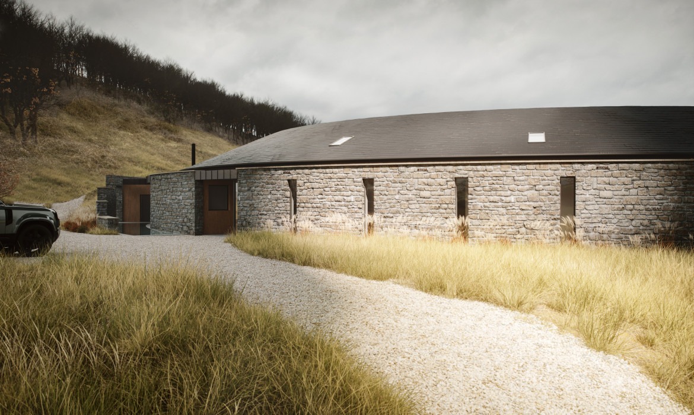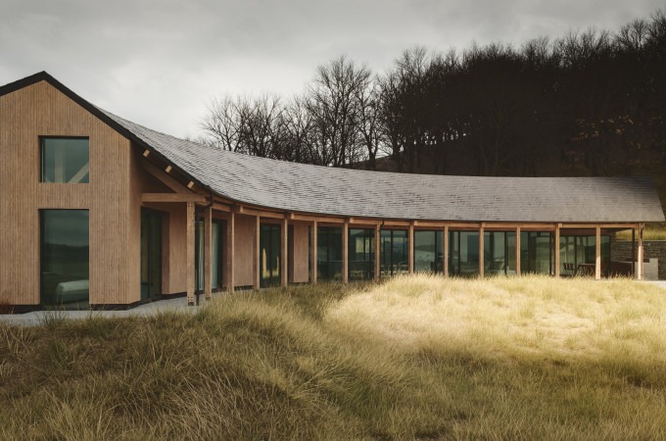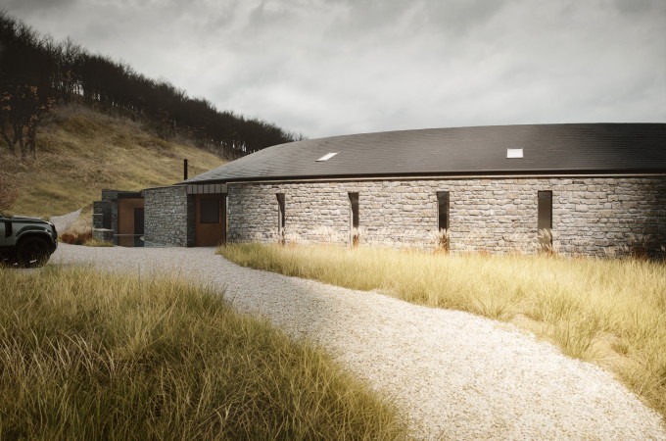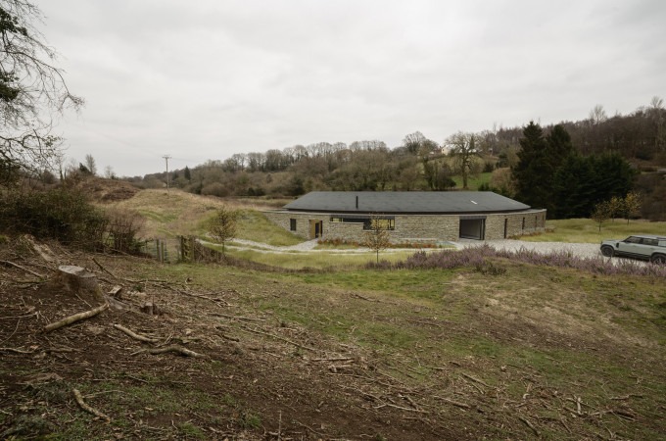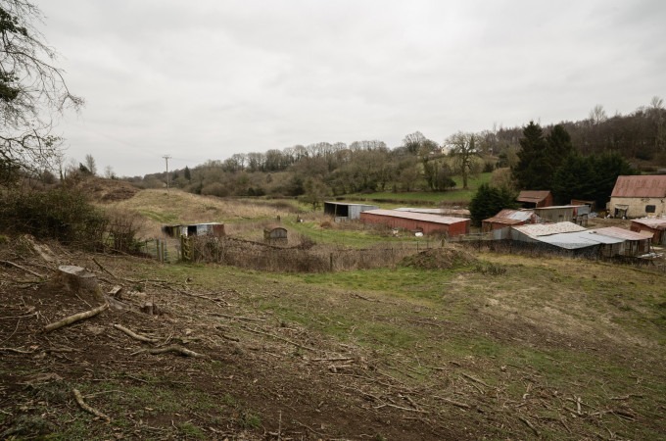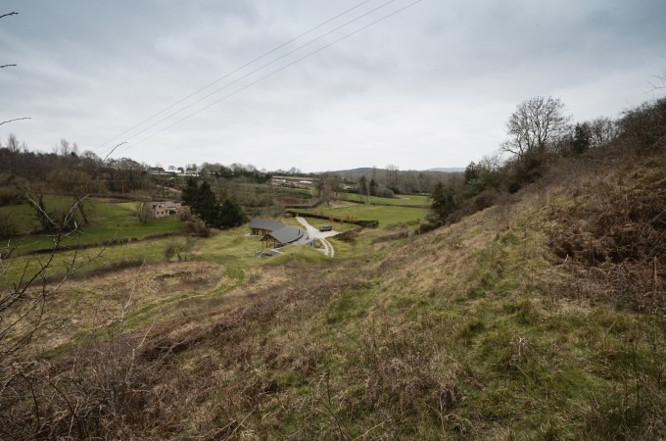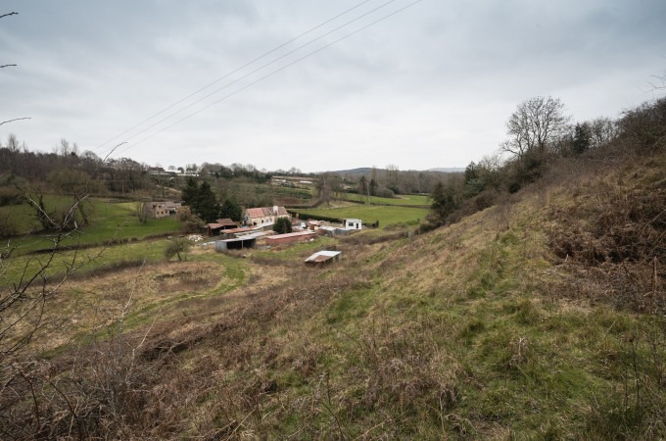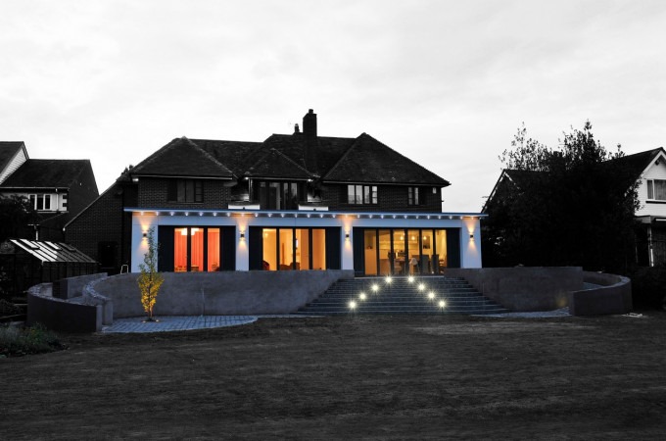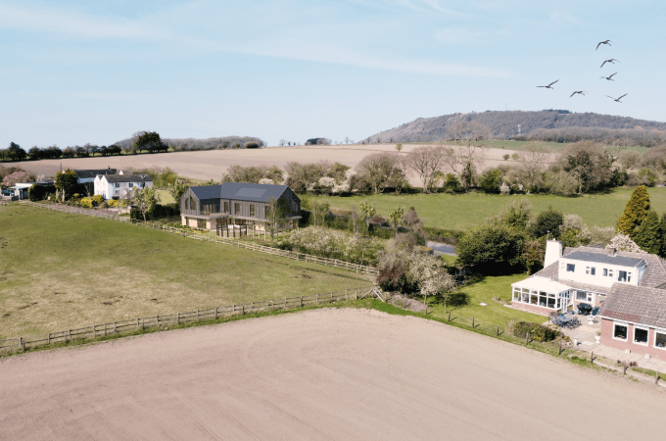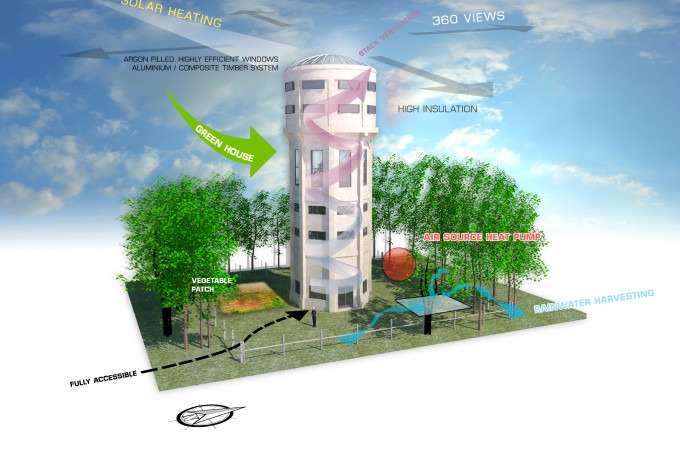Our client embarked on a unique journey, taking possession of a dilapidated farmhouse marred by fire damage and structural neglect. Alongside this challenge, the property featured an array of weathered outbuildings.
After thorough consultation and exploration of various possibilities, we successfully navigated the planning process to secure approval for a new, high-quality dwelling on the site.
The proposed house showcases a distinctive crescent-shaped footprint, meticulously designed to embrace passive solar principles. Its facade remains discreet to the public, particularly along the path that skirts the property. Upon reaching the southern side, the dwelling unfolds, with an elegantly overhanging roof providing essential shading for extensive glazing. This architectural approach offers expansive views down the property and maximizes natural light.

