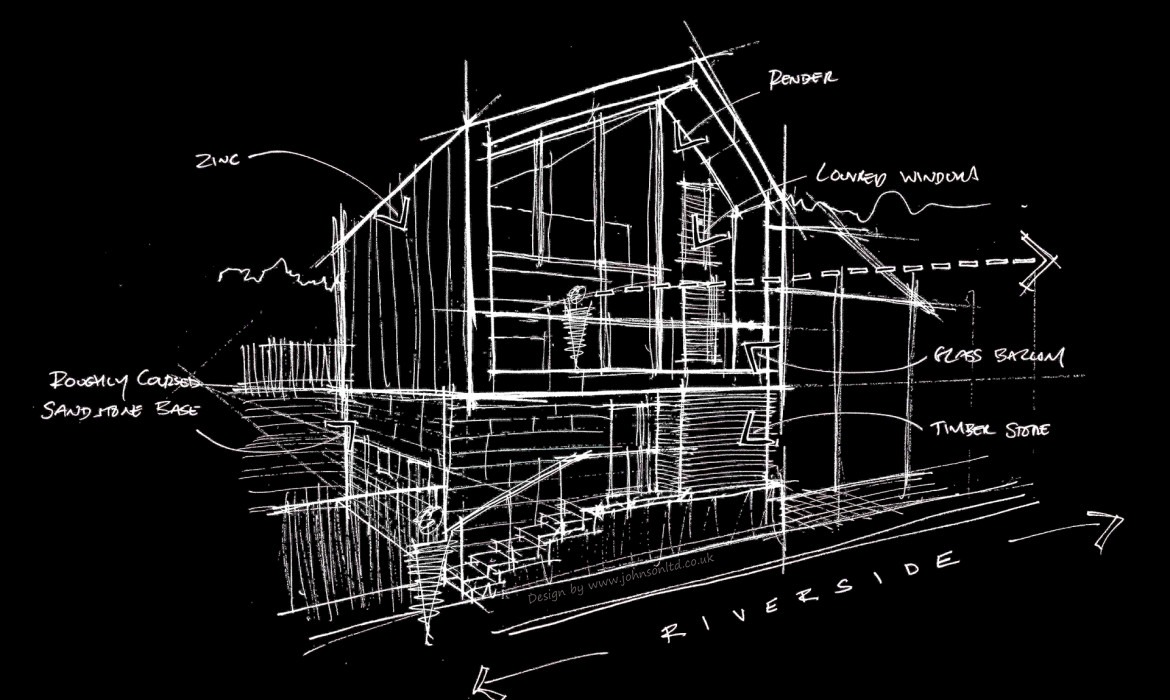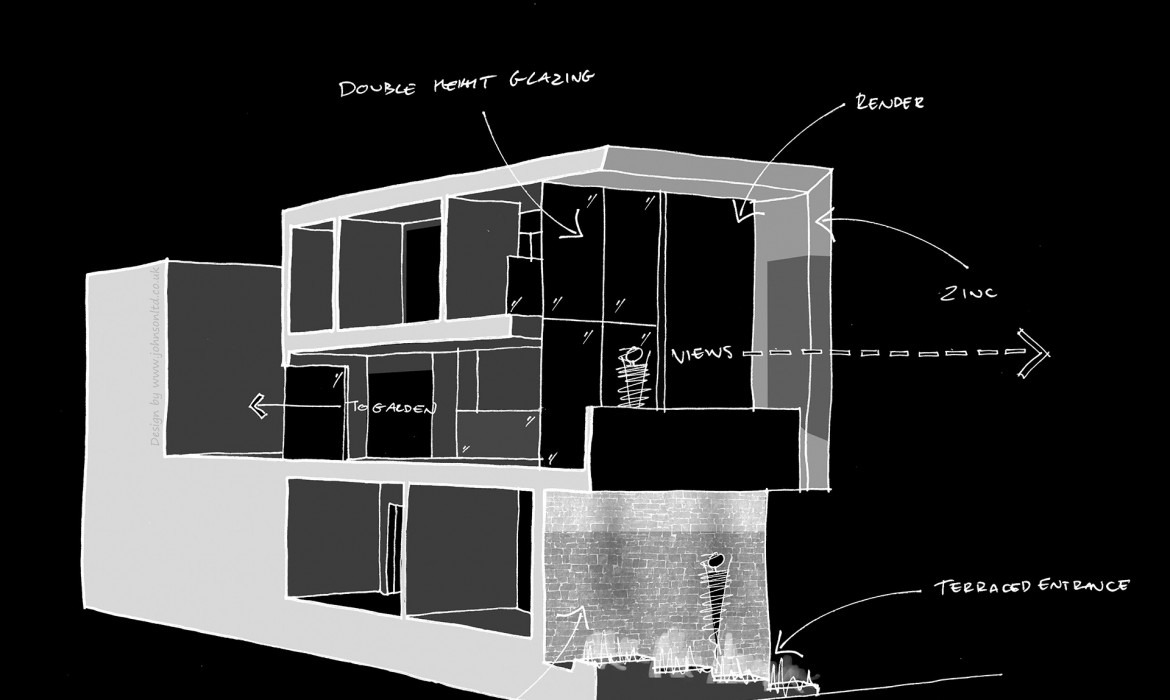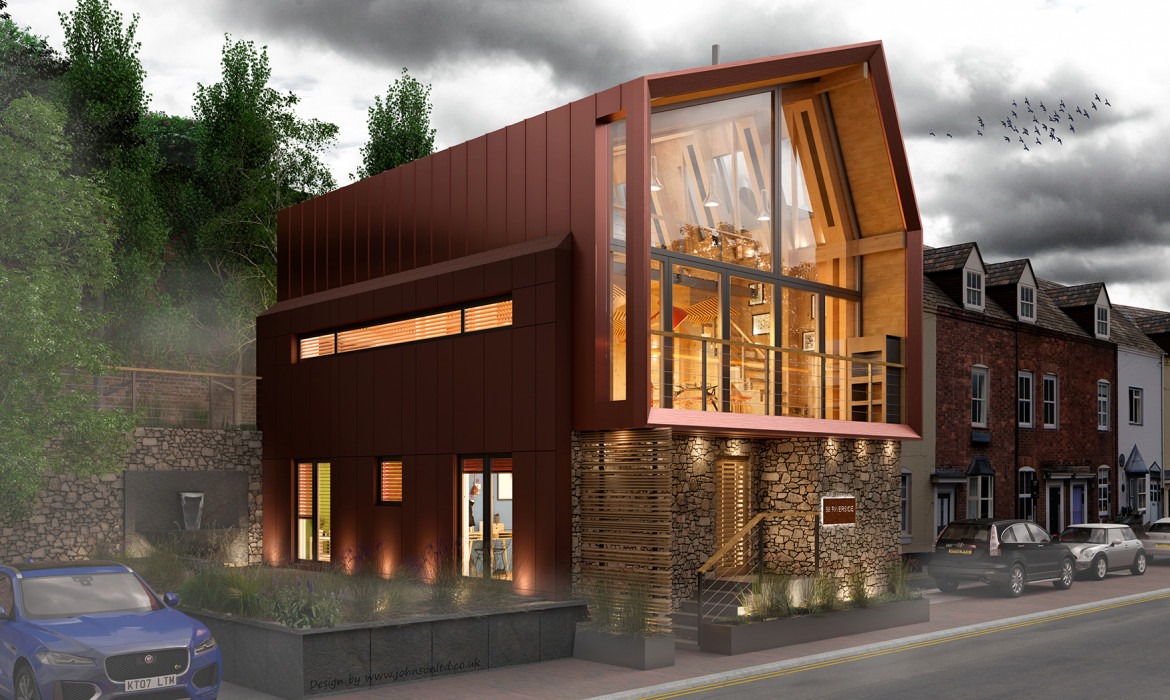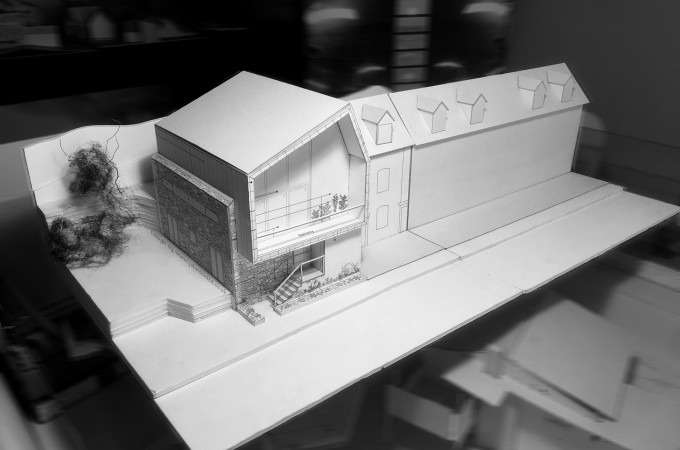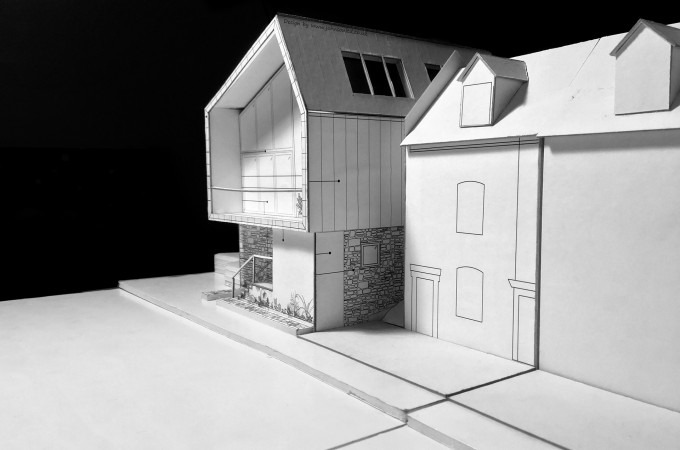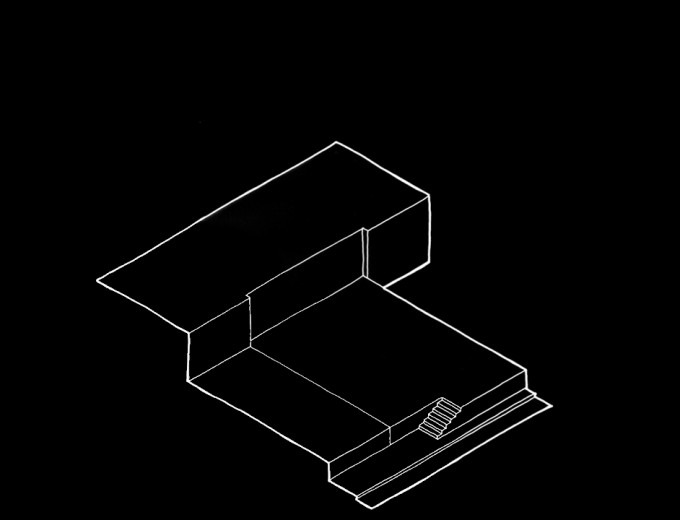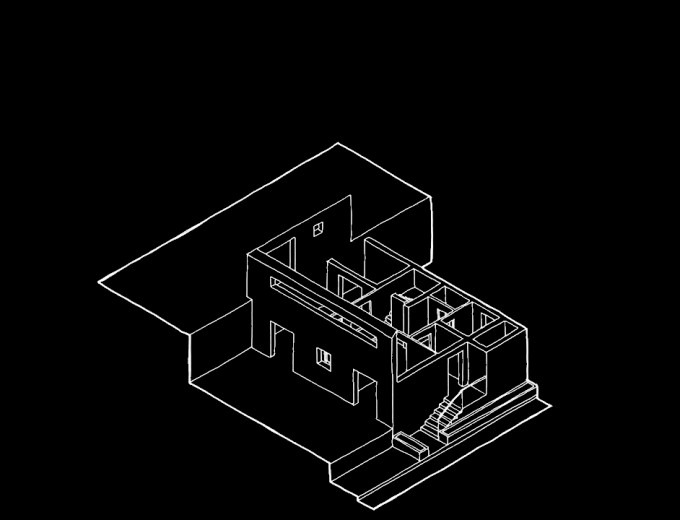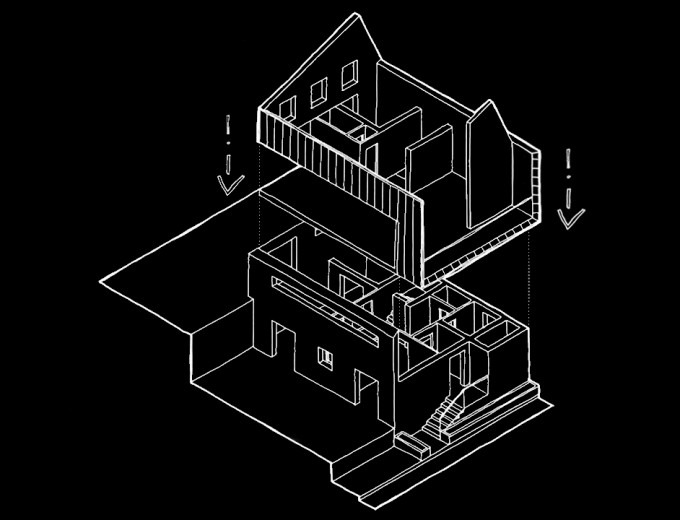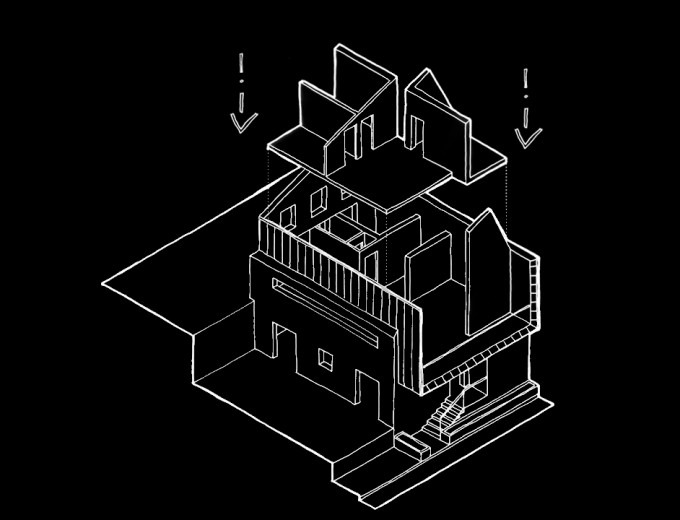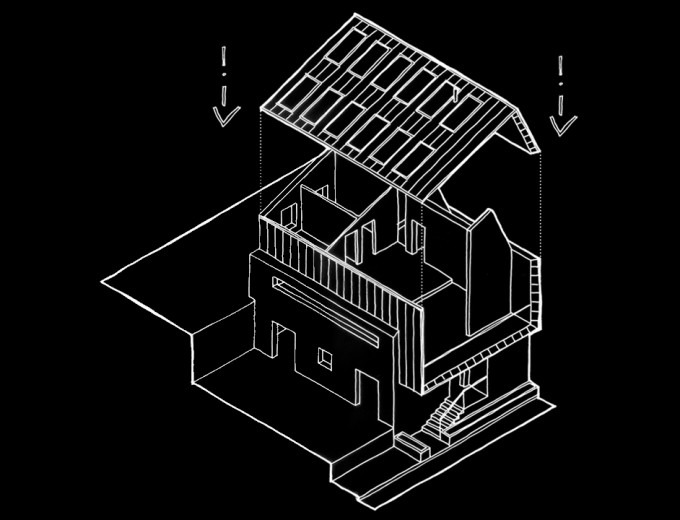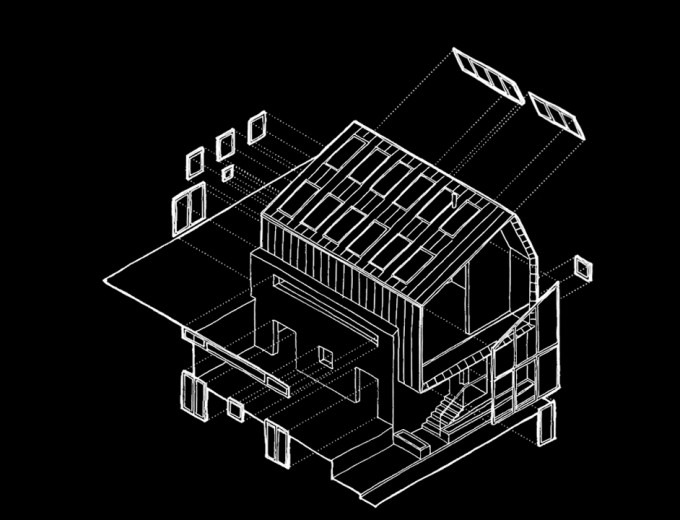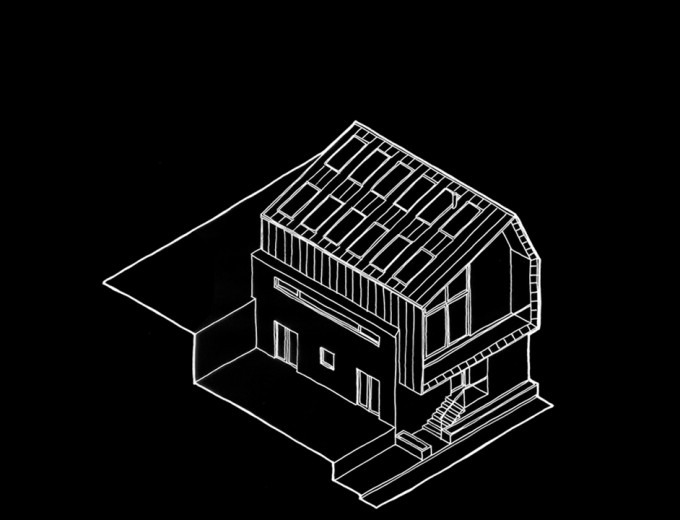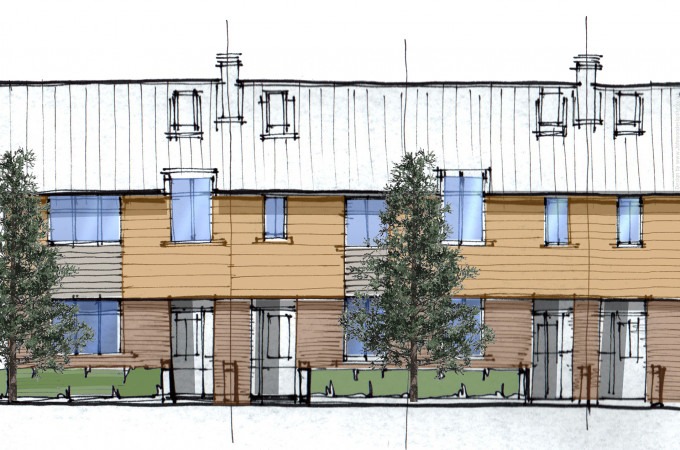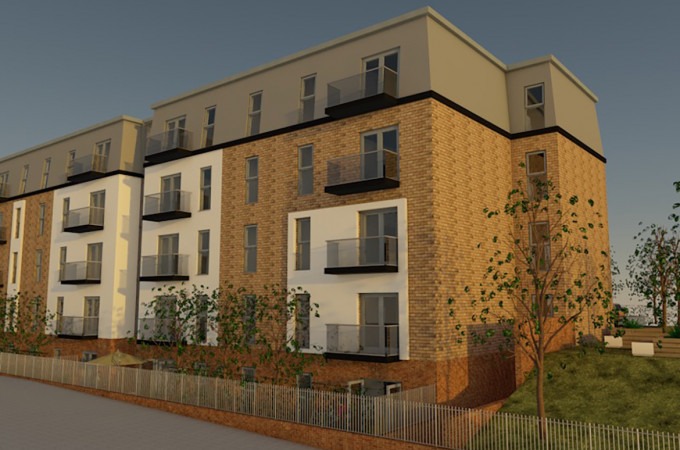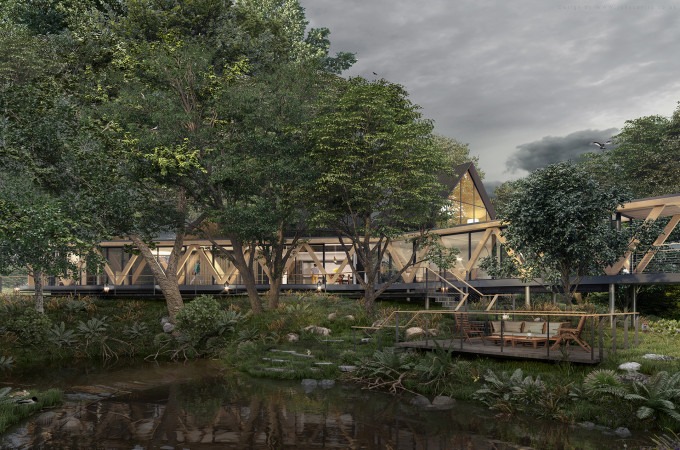We approached the design by looking at different massing and roof form options. As the site sits slightly apart from the adjacent terraced houses we saw an opportunity to use a contrasting form.
On completing the historic analysis of the site we experimented with reflecting the ‘sawtooth’ roof of the Southwell Carpet Factory which had once been on the site.
This then led to exploring ‘northlights’ a feature commonly used in conjunction with this roof form, in order to bring light in to the north-west part of the house where windows would be restricted.

