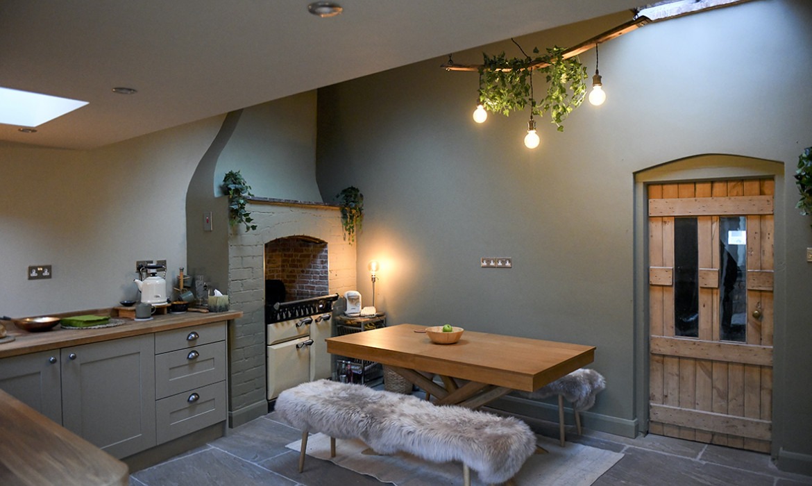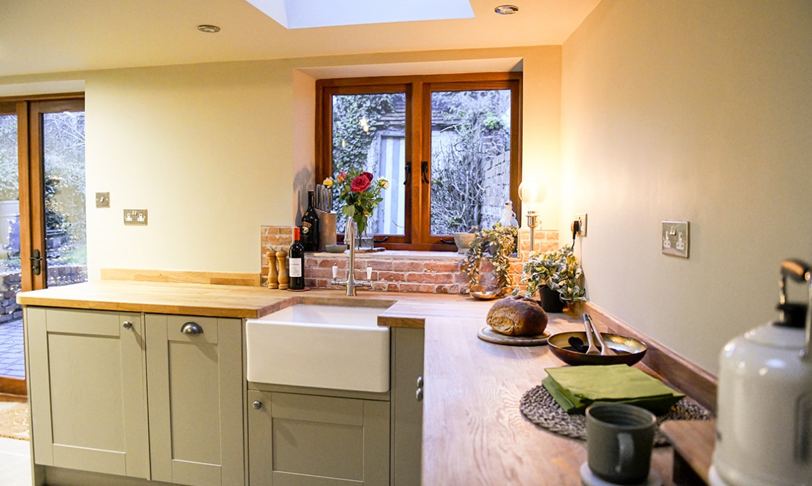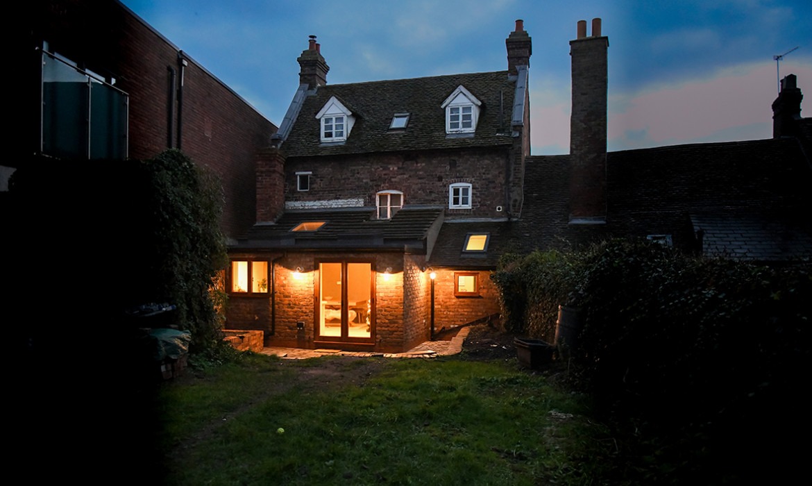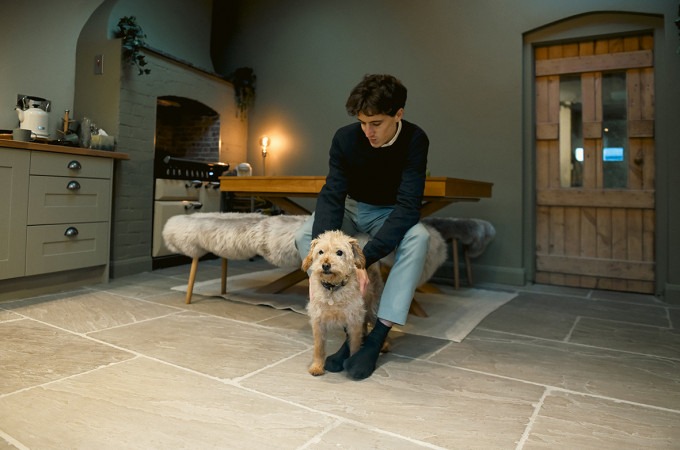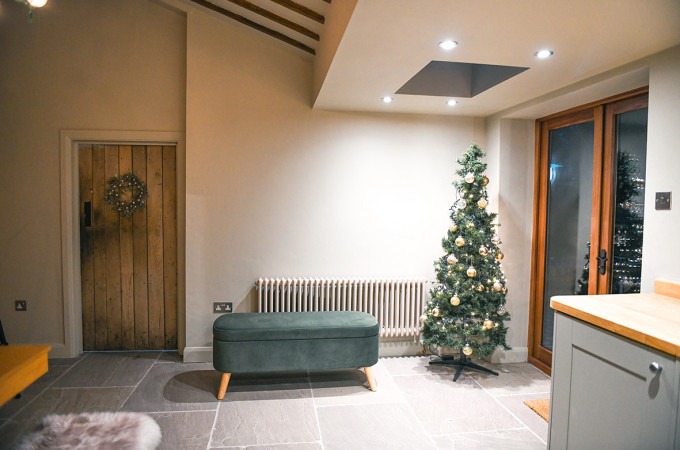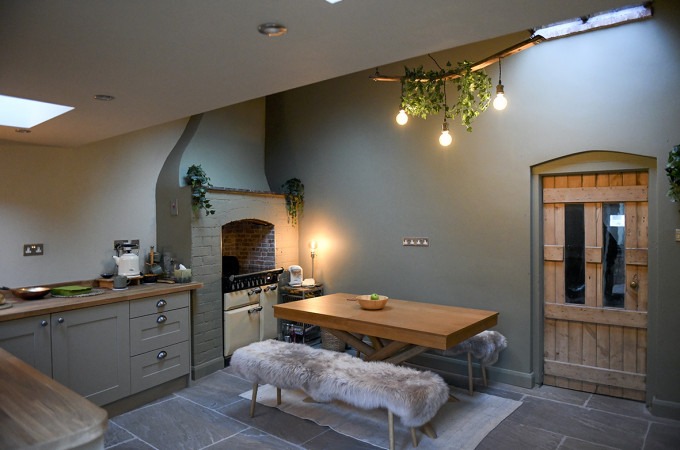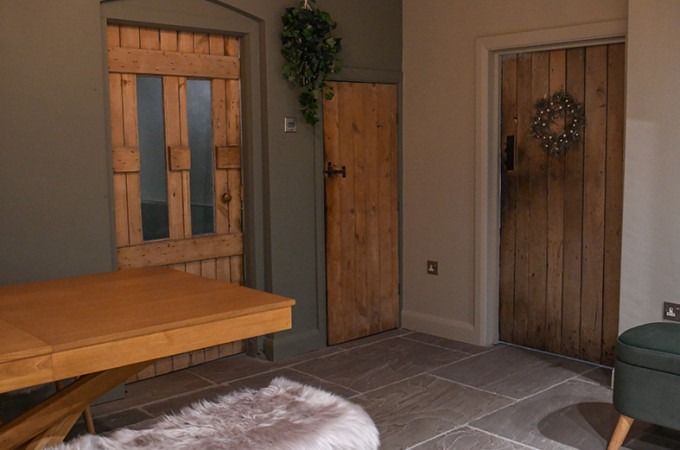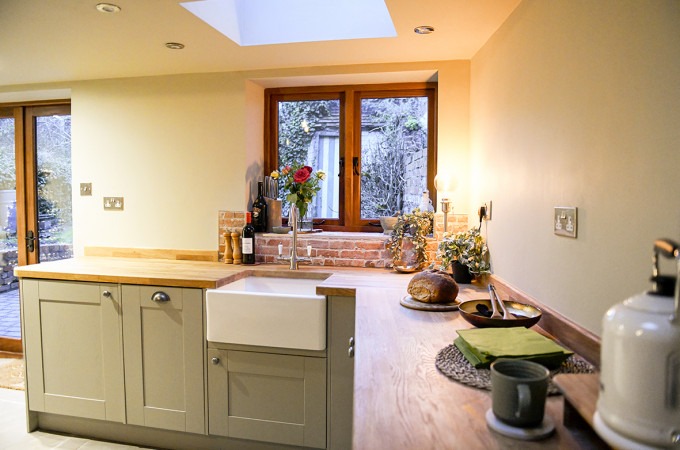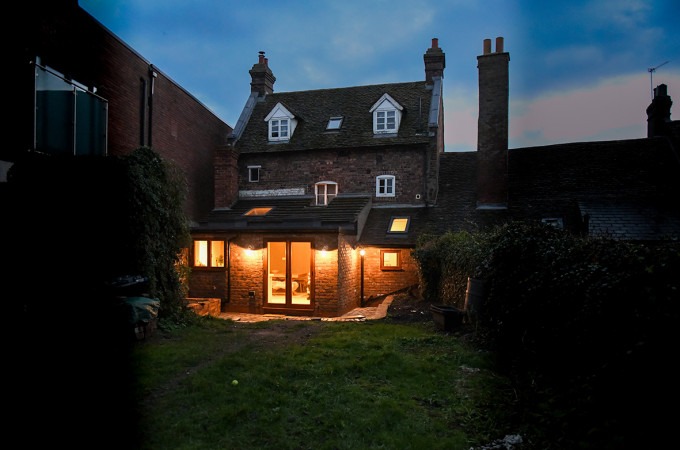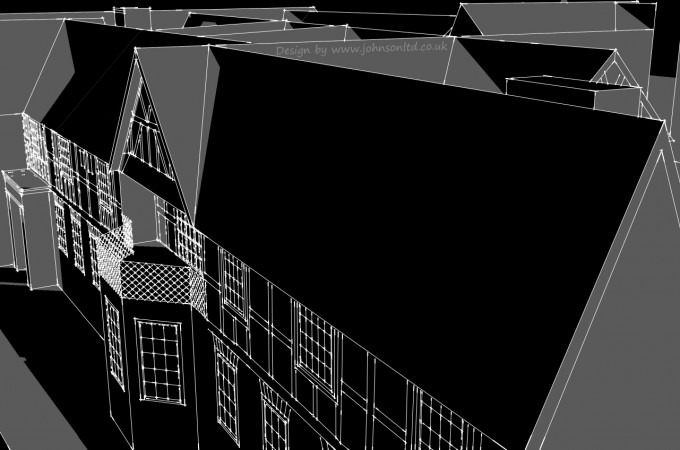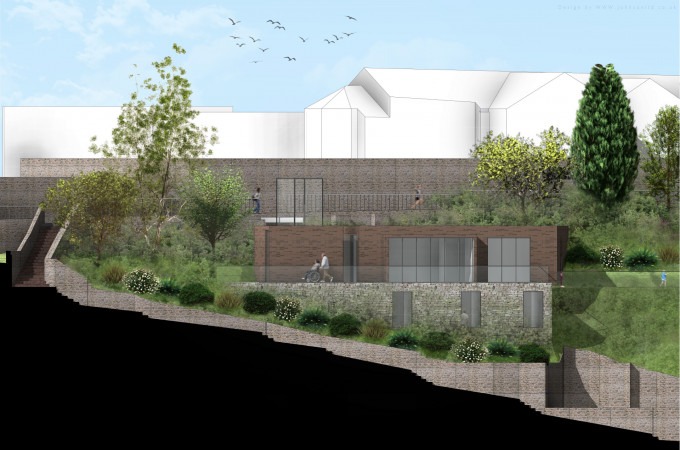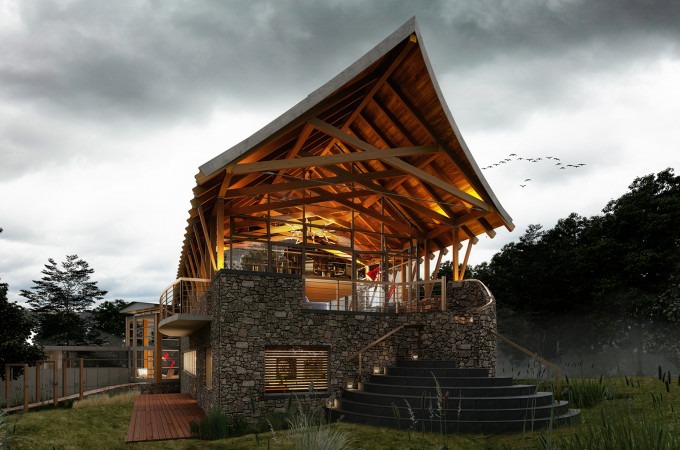Like many of the traditional terraced cottages in Bridgnorth, our client’s small kitchen needed opening up to create a more open-plan communal space.
The focal point of this project is a thoughtfully designed single-storey extension, protruding approximately 2.5 meters further out than the previous extension. To infuse the space with natural light and a sense of openness, conservation-style rooflights were strategically added. The result? An airy and inviting kitchen that effortlessly transitions from indoor entertaining to the enchanting outdoor garden it leads to.

