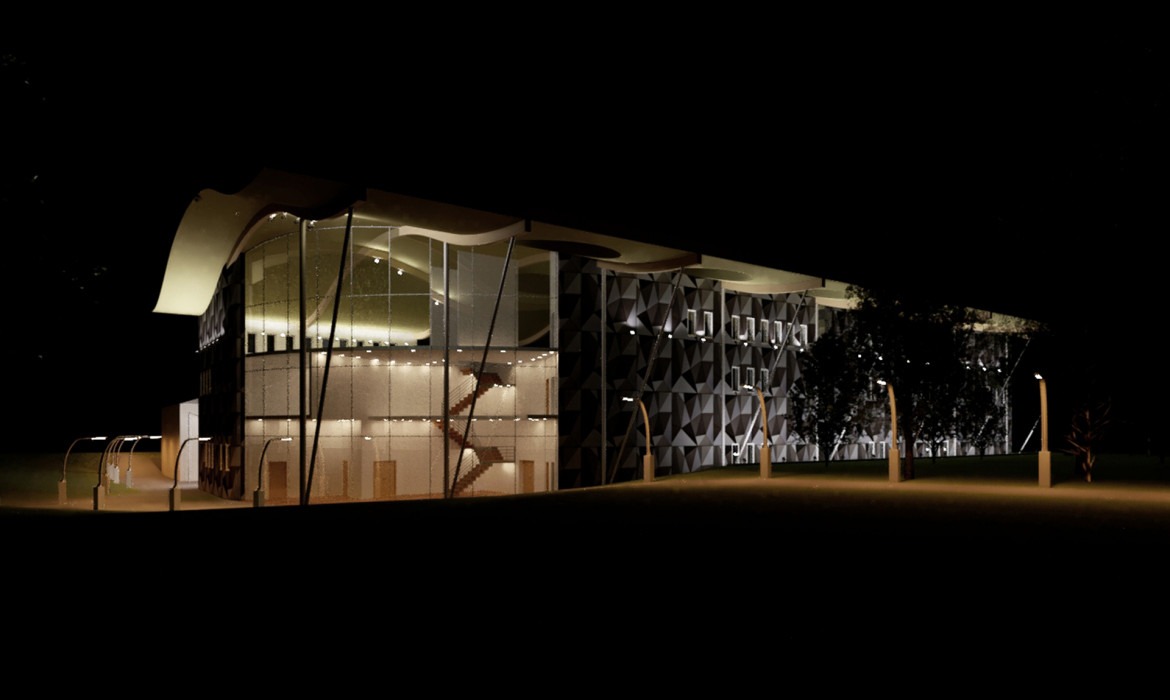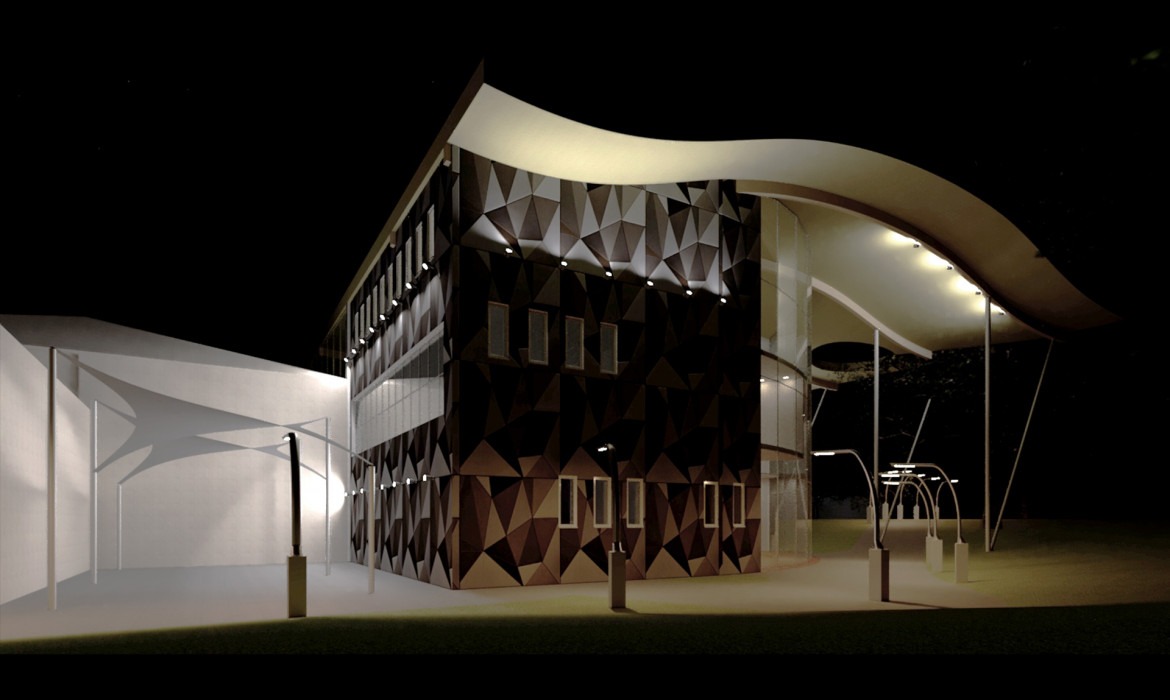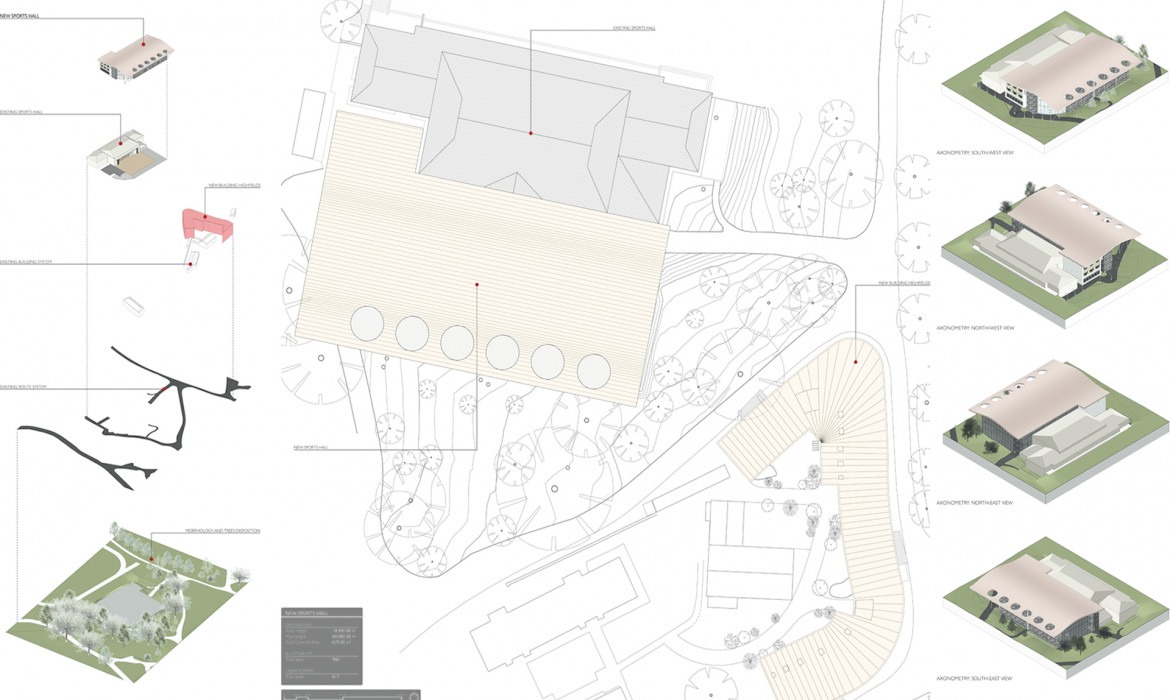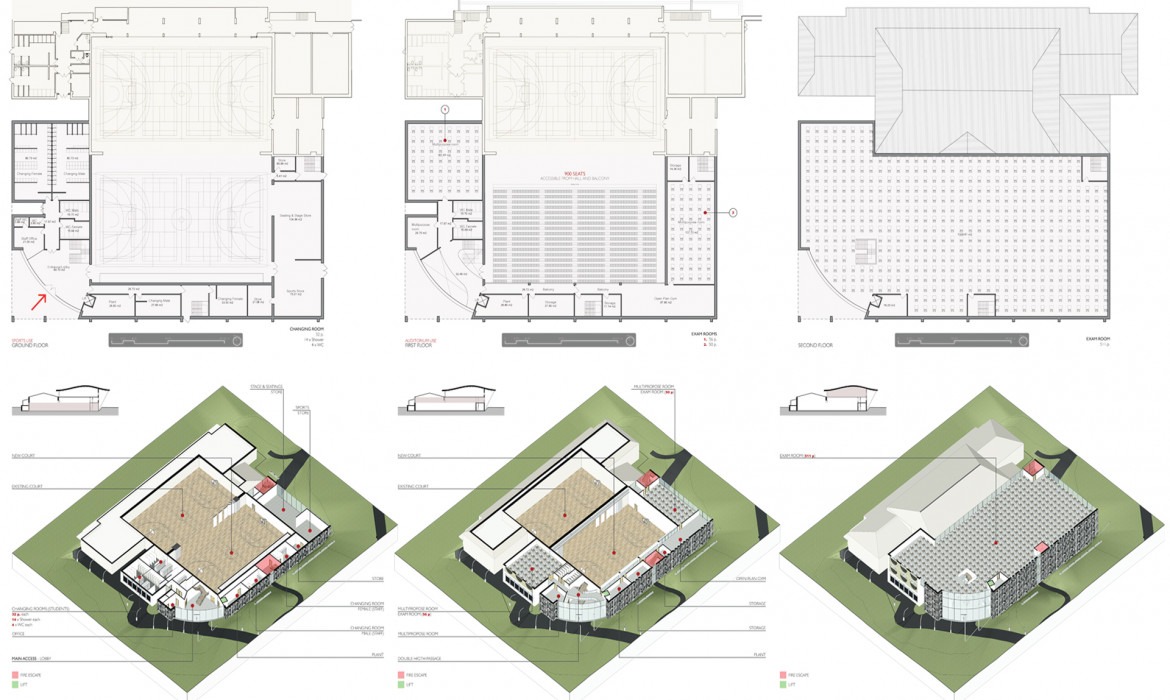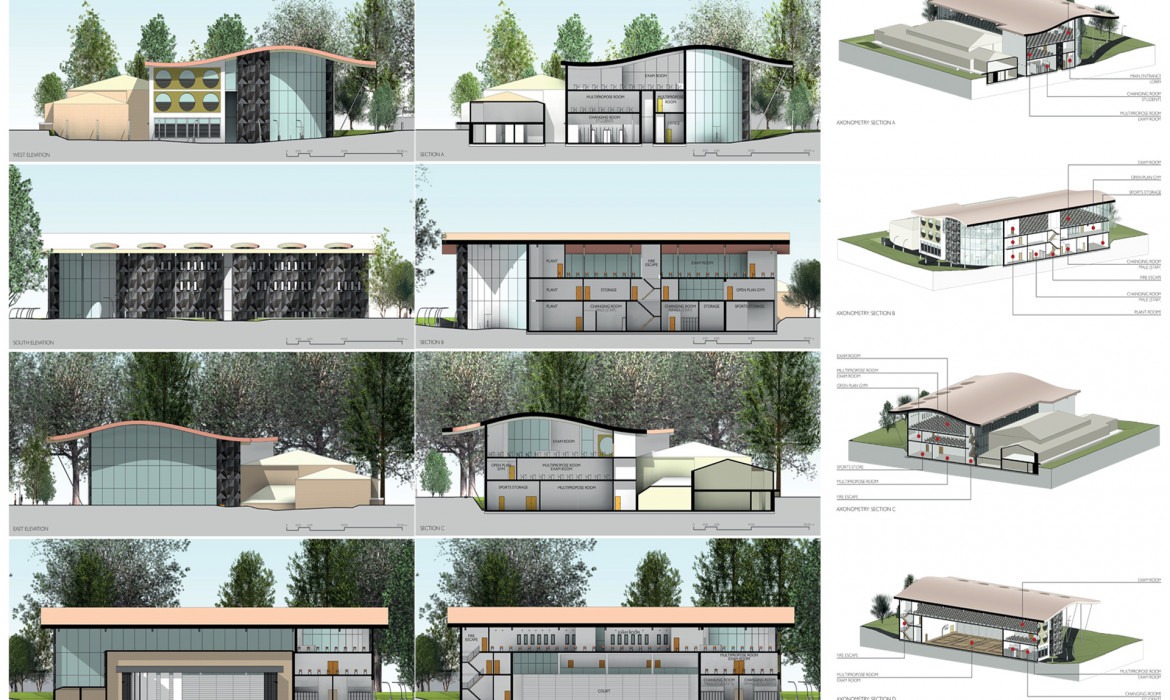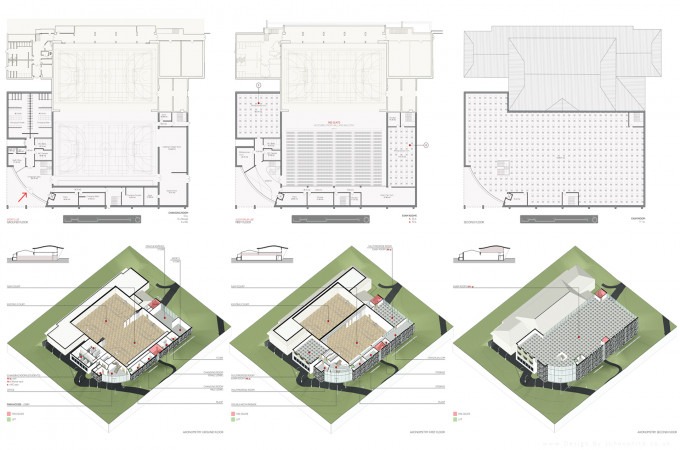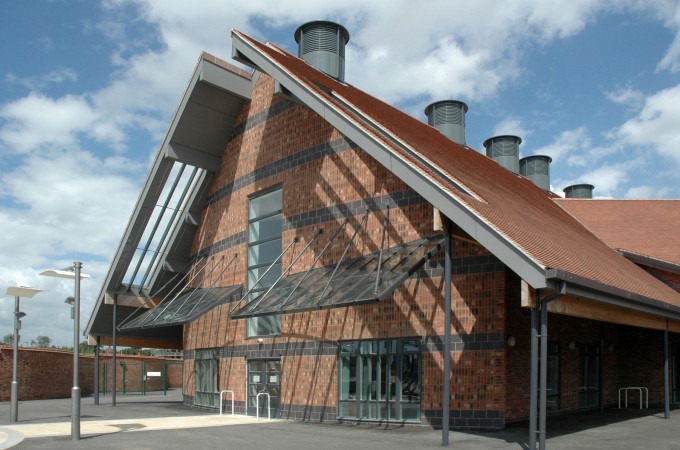The brief was to significantly extend the sports facilities at a top independent school in Shropshire, replacing a temporary hall and providing additional facilities. The aim was to design a permanent replacement second hall which can connect to the existing hall by dividing the two with a retractable partition. The two halls together would then be able to become an auditorium and have bleacher seating for 900 people, making a flexible multi-purpose space for sports, functions and performances.

