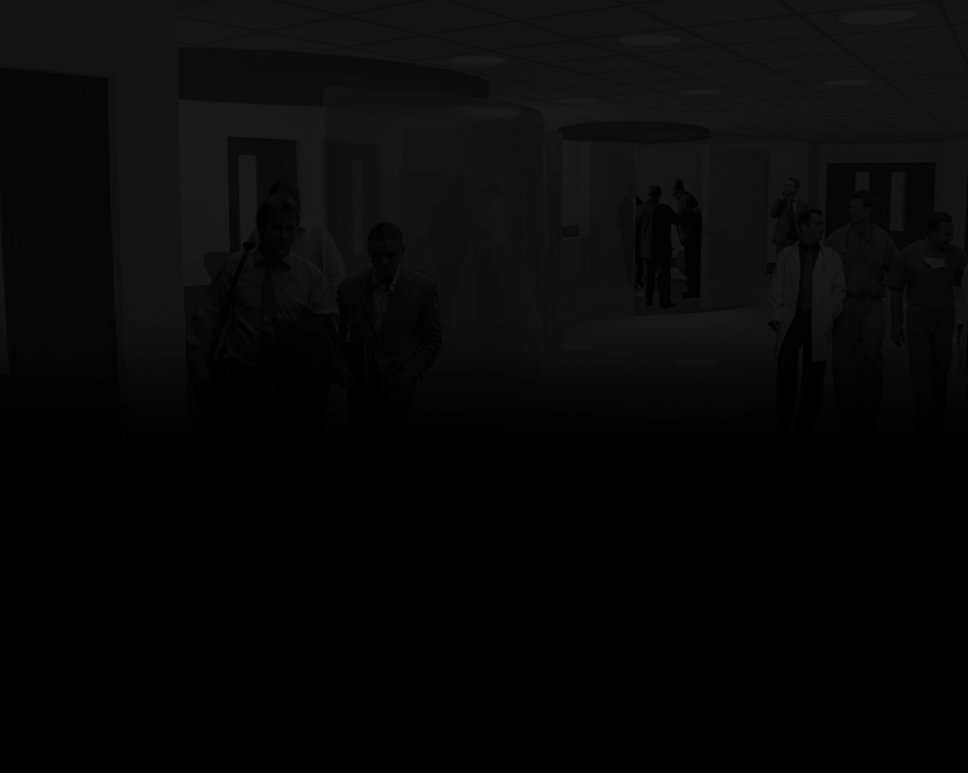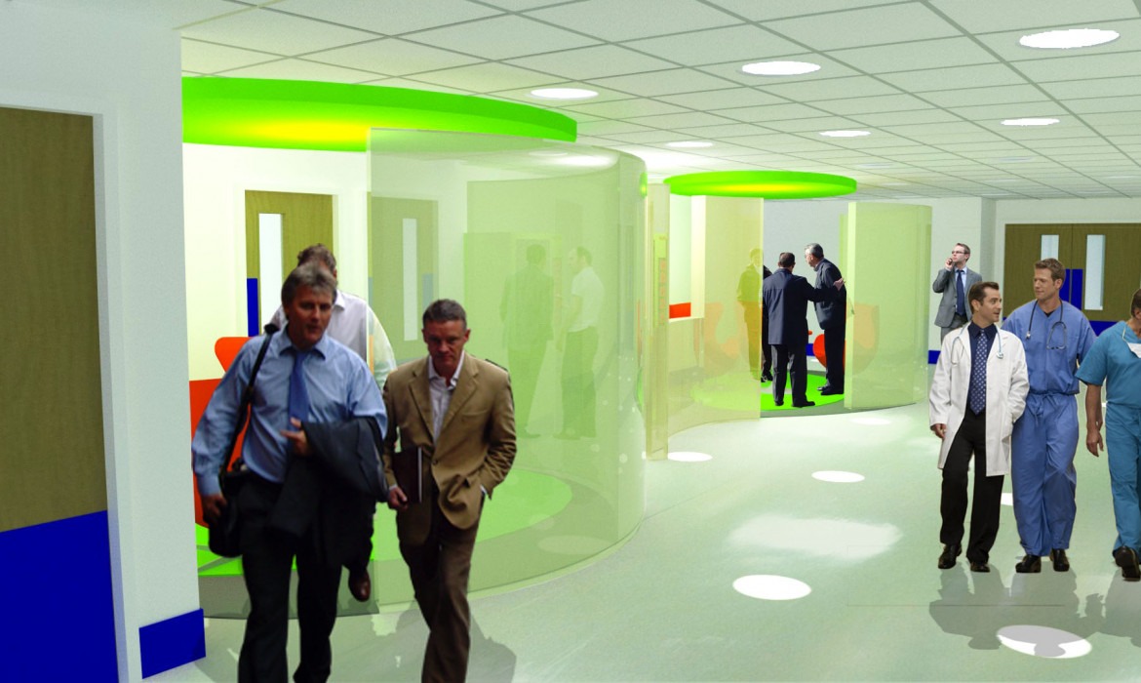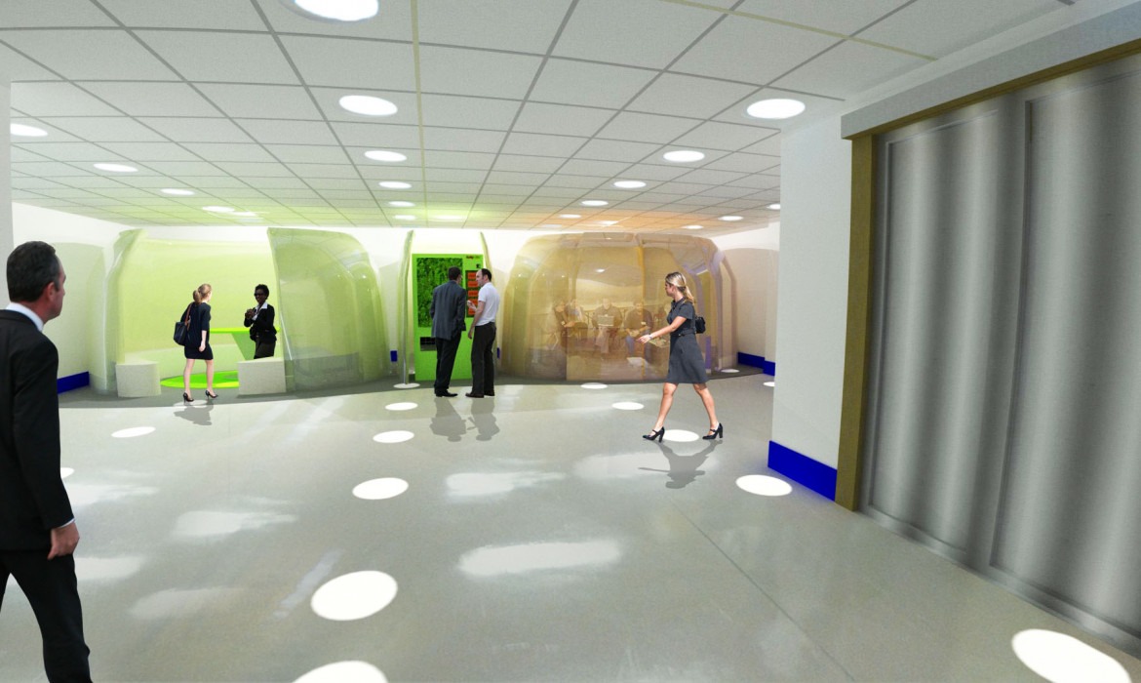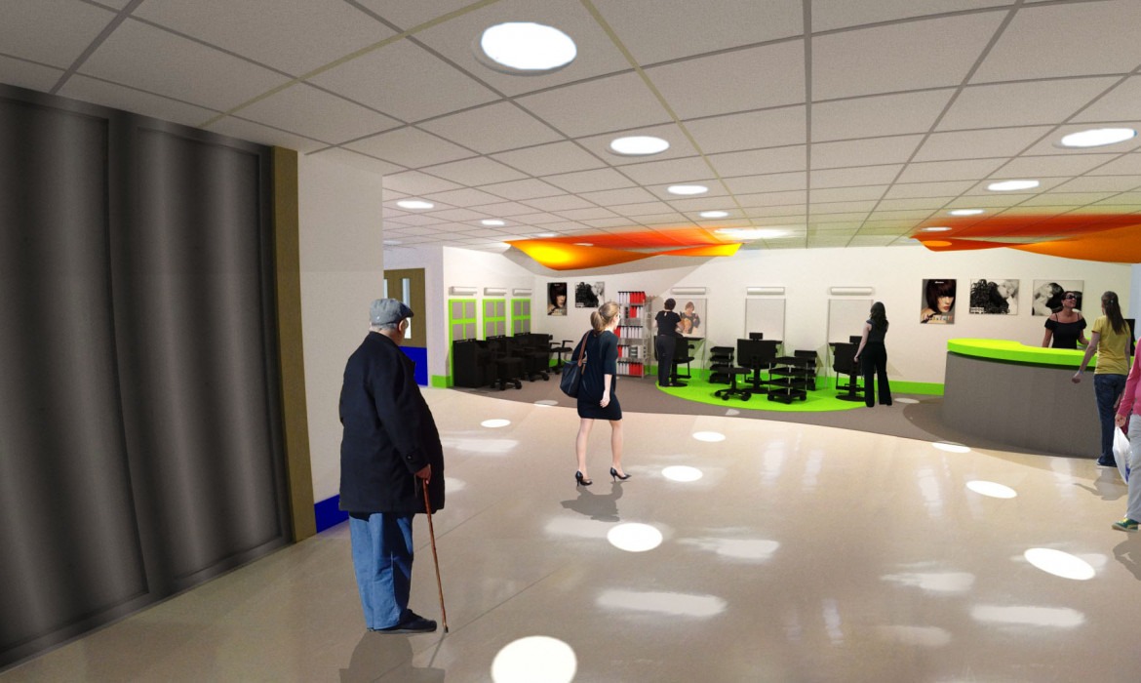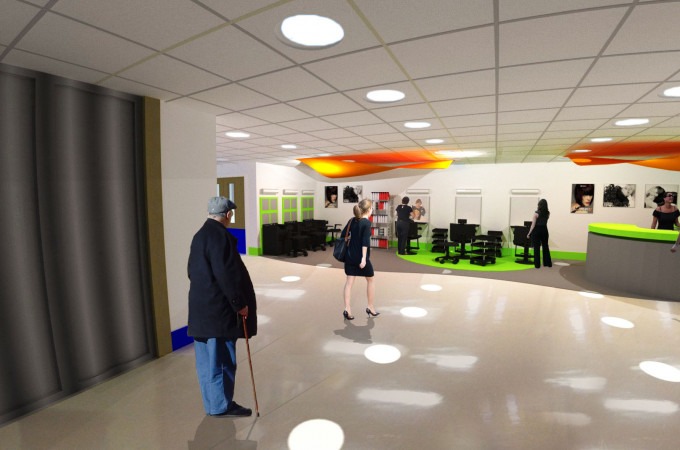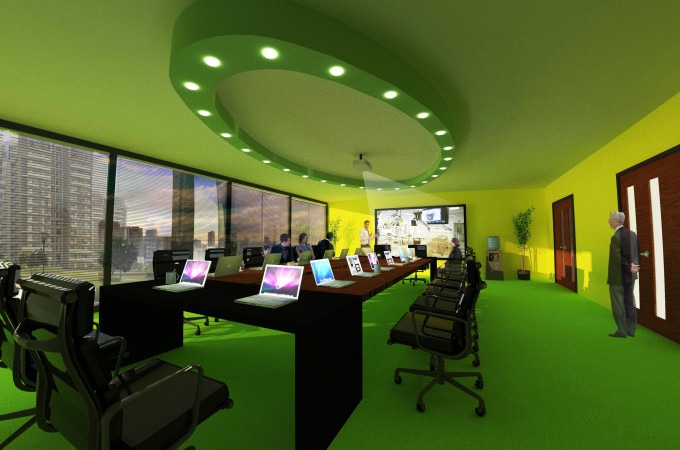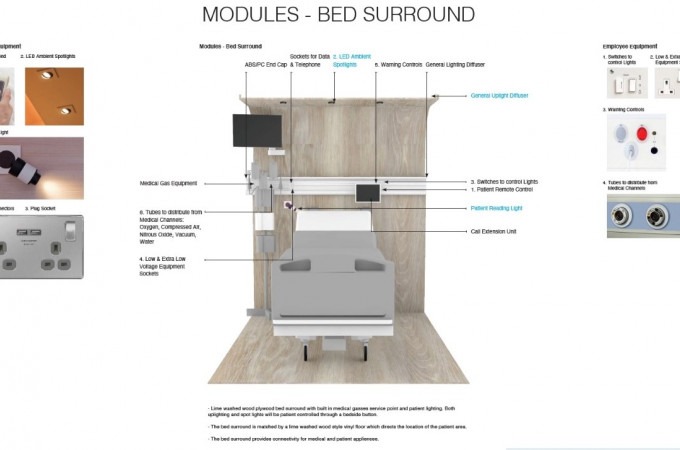It was intended to identify and analyse the potential of expanding functions such as meeting spaces, offices + retail into the central concourse areas of each floor.
The main concepts evolved around the use of quickly erected ‘installation’ type structures, almost temporary architecture. For example, the visualisations below show meeting pods and refreshment facilities, which provide private seating and tables for users enclosed within interesting organic shells. These spaces are intended to only add new functions to these otherwise redundant areas but also create uplifting, interesting and stimulating new environments within the tower.
A number of different options were investigated and proposed complete with visualisations to provide an impression of what each space could look like.
