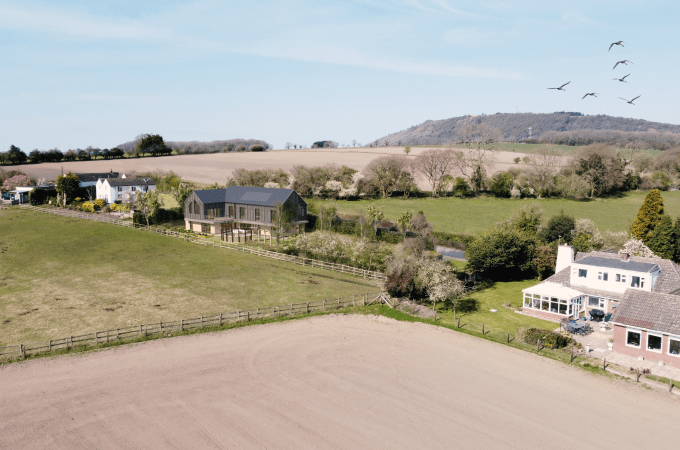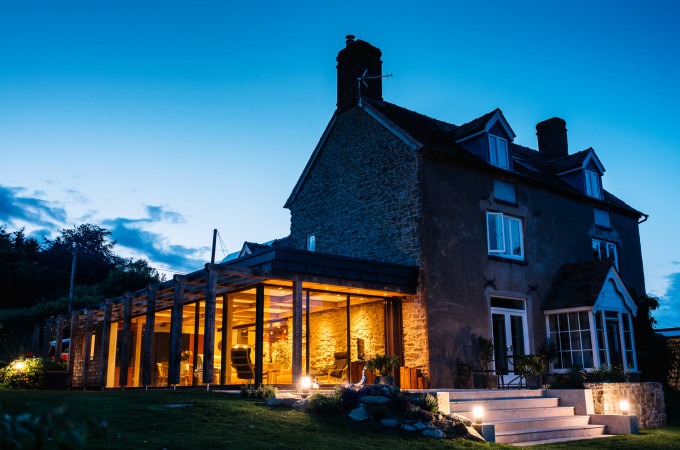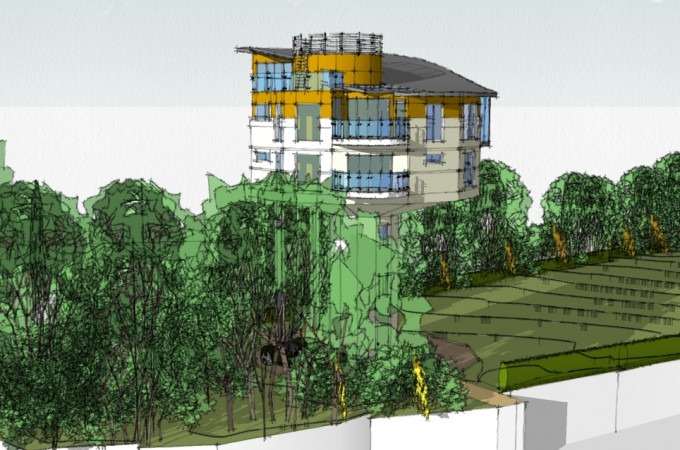This project involved converting two cottages in to one family home that flowed. In order to meet the brief a full internal refurbishment and reconfiguration was required as well as an extension.
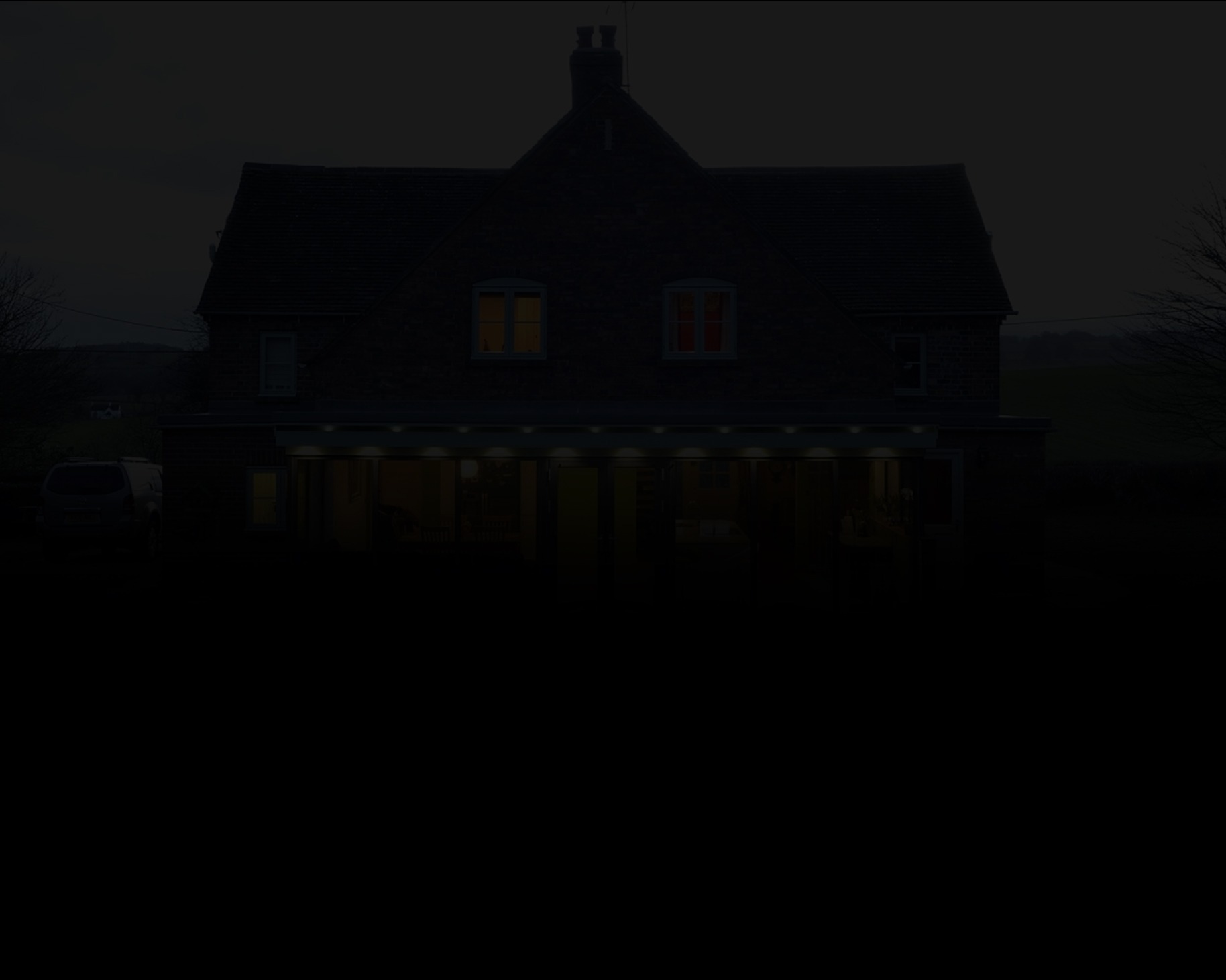

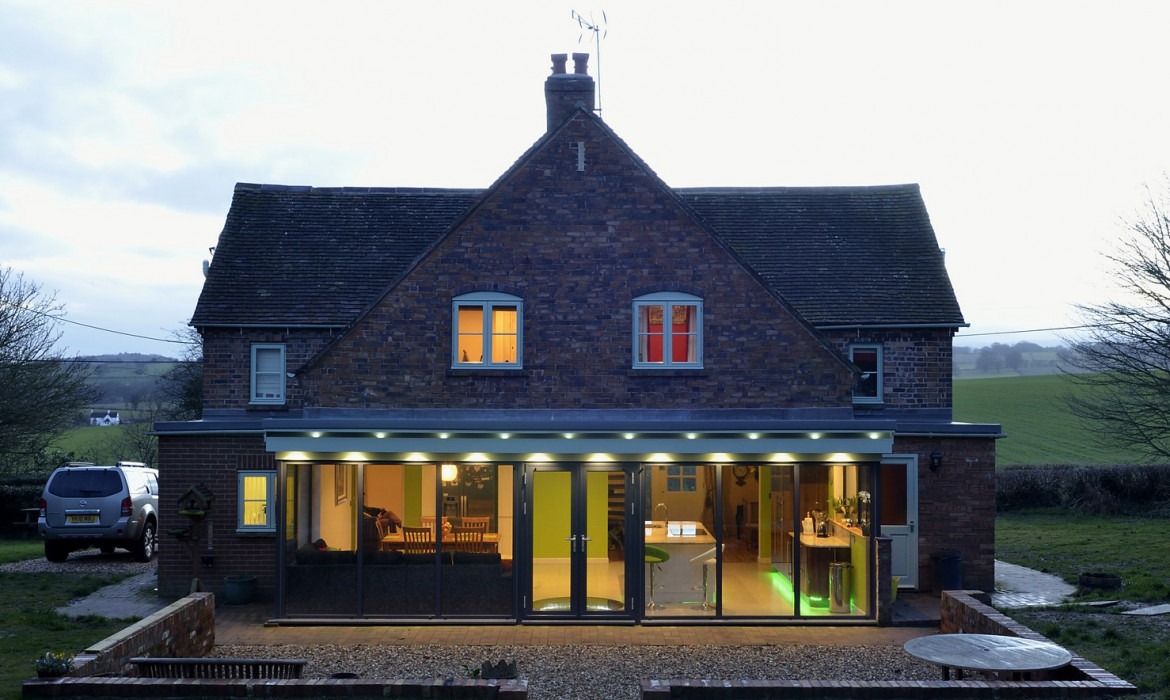
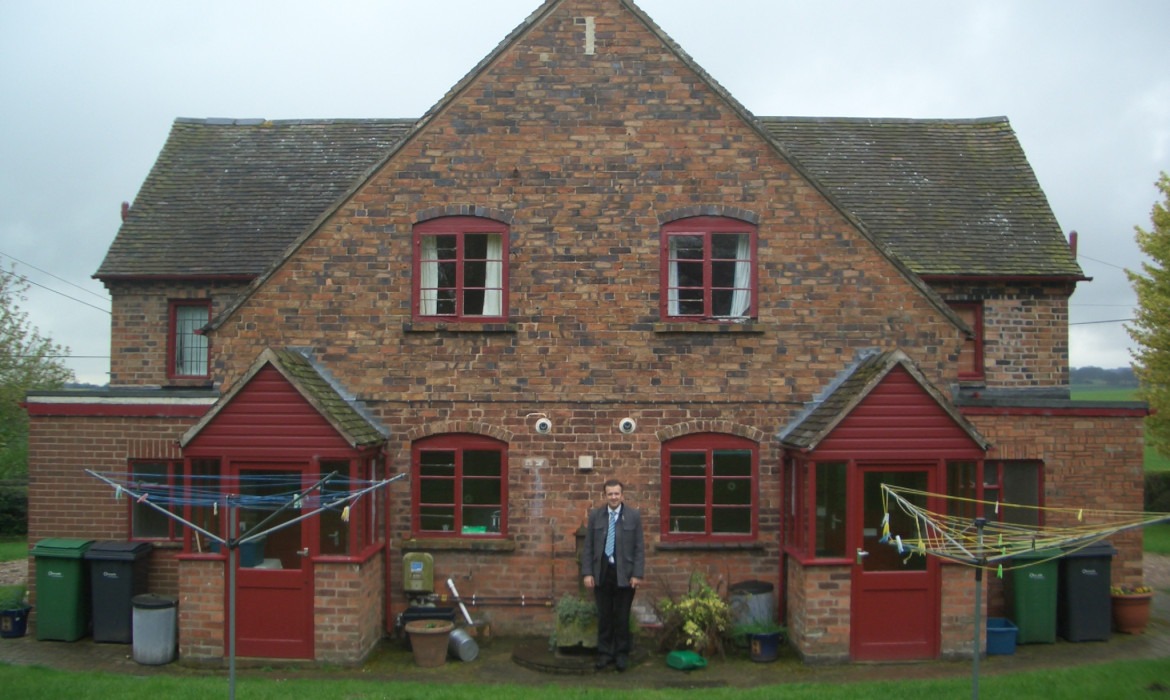
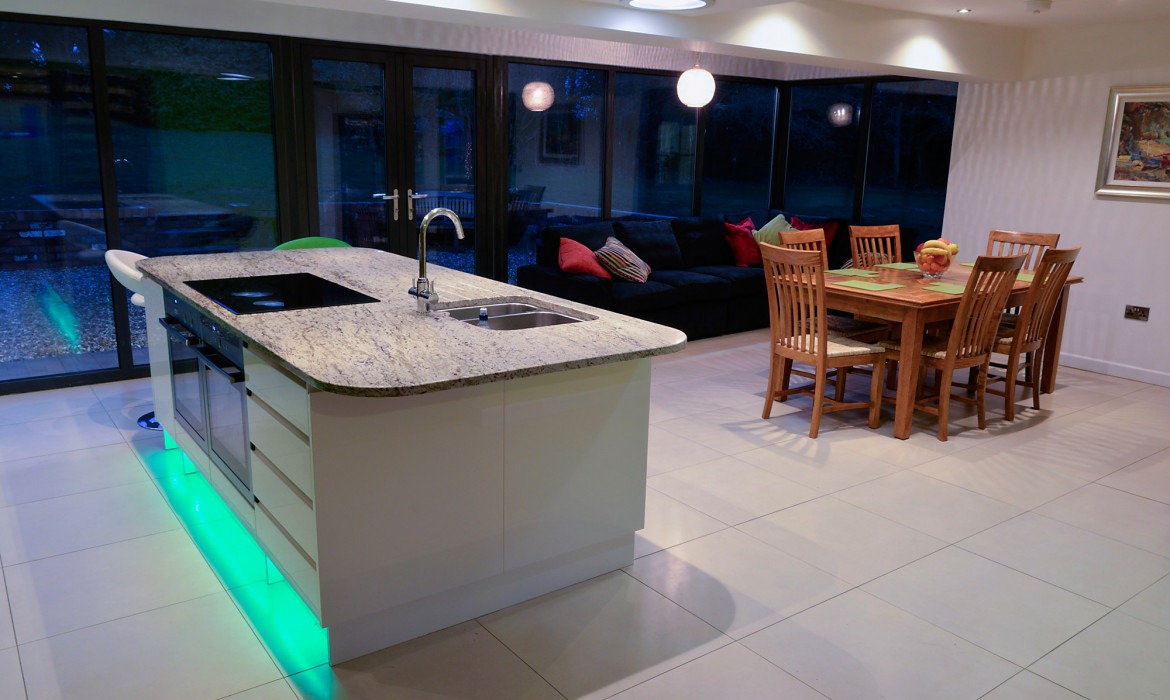
Contemporary extension and internal refurbishment, converting two cottages into one large family home.
This project involved converting two cottages in to one family home that flowed. In order to meet the brief a full internal refurbishment and reconfiguration was required as well as an extension.
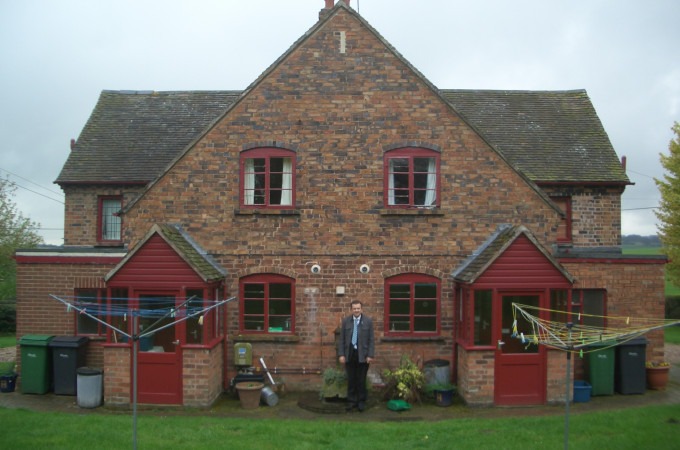
The single storey rear extension created a large contemporary open plan kitchen/diner and seating area which expanded across the whole width of the house. The extension also provided access directly to the garden, perfect for entertaining. By extending out from the rear of the property it meant designing around an existing well, a glass lid and lighting was installed to make it a feature.
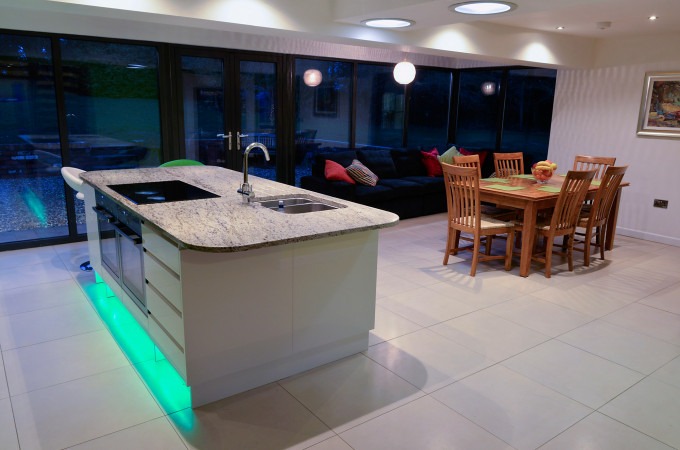
"⭐⭐⭐⭐⭐We would recommend Johnson Design for those wanting to extend their home. They came up with an original concept and layout, moving the stairs was something we’d not even considered but it works really well. They then worked with us to accommodate our ideas, making the design collaborative. They talked us through the various stages of the process and explained everything, also because they handled everything it meant we didn’t need to get involved with the complexities of the planning process.
"Mr and Mrs Clary – Bridgnorth, Shropshire
"⭐⭐⭐⭐⭐A key element of our business ethos is to provide our clients with access to the very best expertise and specialists in their field, always looking after their interests. Partnering with like-minded companies, such as Johnson Design Partnership, ensures we fulfil this ethos.
"Sean Byrne, CEO at The Del Bosque Group, Sean Byrne, CEO at The Del Bosque Group
"⭐⭐⭐⭐⭐We looked at a couple of different Architect Practices whilst deciding on which to use for our house renovation, and immediately warmed to the team at Johnson Design Partnership Ltd. They were smart, professional, and following a visit to the property issued us with a comprehensive plan… We were both very impressed at the understanding and the detail that had gone in to finding out exactly what we wanted… Johnson Design Partnership handled the tender process with the Building contractors and again we were very happy with the choice that we made…. There was nothing left to chance and the whole team were a pleasure to work with… We really are very pleased with how the house was transformed throughout the five months that the builders were deconstructing it and then reconstructing it, and the end results are amazing, we love our home, and would and have recommended Johnson Design Partnership to friends and family alike
"Faye Lee, Telford
"⭐⭐⭐⭐⭐Johnson Design Partnership is a forward thinking and progressive Architectural Practice with a track record of successful projects to date. In my experience they always deliver to time scale and within budget and they bring a flair and innovative style that makes them a pleasure to work with I would have no hesitation in recommending them for future projects and particularly those involving difficult or complex Planning issues as they have proved in the past that their careful and considered strategic approaches to their projects and the needs of their clients ultimately ensures positive outcomes.
"Paul Brown, Director of RSM Tenon, RSM TENON
"⭐⭐⭐⭐⭐I have been involved with Johnson Design Partnership for some time now and my project with them began in March. I have been so impressed, in particular, with architect Matt Spinks, with his/their attention to detail, their inspiring ideas, and their attitude that nothing is ever too much trouble. They deal with things both promptly and efficiently and both myself and my daughter whose property it will be, and also to reside in, are so excited about the finished result.Cannot recommend this amazing company enough. Creating a new build like this, originally stables, can be a stressful time but this most professional company have succeeded in making it less so, Matt is always on the end of the phone or in person when needed. Thank you Johnson Design Partnership!!
"Kim Osborne, Smestow Gate Cottage
"⭐⭐⭐⭐⭐I am extremely pleased with my new extension and kitchen and with the overall ease with which it has been achieved.
"Chris de Souza – Much Wenlock, Shropshire
"⭐⭐⭐⭐⭐It had taken eighteen months for us to decide that we would re-locate to the ‘Strettons’. Moving house for us meant also moving an established ceramics and painting studio, we were concerned about finding a property within our budget that would also have the appropriate space.
It was obvious from our early property searches that finding the perfect ‘fit’ was very unlikely, so we took the opportunity to visit an open information weekend run by Johnson Design Partnership. We were immediately encouraged by what we saw and once we had purchased the property, we invited Johnson Design to visit and take a look.
Our original idea was to do a loft conversion as planning permission was already in place, but after a couple of exploratory meetings it became clear that this was unlikely to exploit the position of the property to its best advantage or indeed answer our need for comfortable bespoke studio space. These design conversations helped us focus on the true potential of the property, gradually the idea of a glass link between the original house and separate garage emerged as the way forward.
The final result is overwhelmingly better than we imagined it might be. ‘The Link ‘ has already become a creative centre, providing a light and airy space connecting inside and outside areas from both studio and house; not only is it a functional dining and living area but a truly peaceful and contemplative place to soak up the stunning changes in light of the sky and the landscape which surround us, but also a space to dream and imagine – a painting or ceramic form in the making?
"Mr and Mrs Farrell - Stretton Hills, Shropshire
"⭐⭐⭐⭐⭐Many thanks to Johnson Design for delivering exactly what we wanted: A bright, flexible, modern space which brings the garden and the lovely views of the upper Corvedale into our home, without losing anything of the character and warmth of our historic stone farmhouse. The family home of nearly 30 years has been greatly enhanced, giving a perfect blend of old and new, and the perfect venue for entertaining and family get-togethers. The extension was the proud focus for our wedding celebration and garden party for more than 100 guests over the Bank Holiday weekend, and bought in more admiring comments than we could count!
"Mr and Mrs Coad - Much Wenlock

