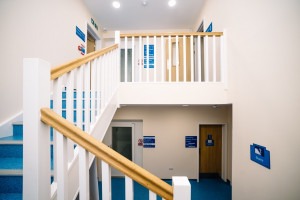Image part of a feasibility study into the expansion of a GP surgery in Chelmsford.
The human race is quite a resilient bunch. Of course, there’s the ever-looming threat of a nuclear apocalypse, and we’ve been bashing each other with big sticks as far back as historians can make out, but as the decades turn into centuries, which turn into millennia, we seem to keep finding a way to carry on. Jeff Goldblum once said “Life, uh, finds a way.” He wasn’t wrong.
Falling ill or developing a condition can be stressful, but there’s the silent comfort that GP surgeries will help them. A General Practice should be a place where one can go to discuss their worries, access treatments, and have some peace of mind given.
Whilst many GP surgeries are available to visit up and down the country, there will always be a need for more. The ever-increasing human population is seeing to that. One of the trickier things about this is that there’s only a finite amount of space upon which to build such sites, when you consider the numerous other forms of buildings also essential to the functioning of society.
This is where our Shropshire architects come into the picture. We can create small medical office building designs to fit limited areas. Or we can take existing buildings and modify them with building and construction design principles so that they are fit for purpose as a GP surgery.
Making modifications to a building originally designed for a different purpose is no easy task, but it’s also not one that our Shropshire architects shy away from. Depending on the type and condition of the building being upcycled into a new GP surgery, the project will vary.
 Left image: Front of the surgery. Right image: Rear of Surgery.
Left image: Front of the surgery. Right image: Rear of Surgery.
Our Shropshire architects have used their expertise to design a facility at Newbridge Surgery which levers in additional funding and helps tackle economic inequality in the local community.
The additional space has allowed this surgery to become a community hub servicing six other local practices. It has allowed the local community access to local pots of funding, for example, the Additional Roles Reimbursement Scheme (ARRS), to provide services such as Podiatrists, Dietitians, Physiotherapists and Health Coaches. Providing these services under one roof enables better patient care and inter-team communication.
The locality of these services aids tackling health inequality by providing care closer to home to avoid the need for transport to and from appointments. This allows the services to be easily accessible, less patients end up at A&E and other over-run hospital-based facilities.
Meeting room facilities were included within our accessible design to aid improved teamwork. This has subsequently allowed for levelling-up throughout the surrounding area, with a better standard of care across the spectrum.
The increased capacity has enabled additional services to be provided locally including cancer-specific well-being coaches and mobility classes. Some of these are run by local charities and small businesses that have been able to expand their reach through the visibility of this new public space.
Increased capacity has also allowed the surgery to employ more staff and to be able to train more staff boosting employment prospects in the area.
 Central staircase for Healthcare design at Newbridge Surgery.
Central staircase for Healthcare design at Newbridge Surgery.
Redesign projects may include a complete gutting and new layout to ensure that it can accommodate the specific equipment needed inside a GP surgery. It is also paramount to include accessible design principles wherever possible so the elderly or those with mobility issues can access the majority of services within the building. Older buildings were not made with accessibility in mind, and in order to modernise them changes have to be made.
A ‘simpler’ refurbishment of the inside of the building would require less destruction, but still a fair amount of reconstruction to ensure it has an accessible design. If a building has multiple floors, considerations for ramps and lifts will need to be had. There will also need to be adequate spacing for each confidential room, corridor, and waiting area. Doors may need to be widened, and smaller spaces opened up so that they are wheelchair accessible.
Each new project undertaken by our Shropshire architects firm aims to be tailored to both the individual and the masses. Certain aspects of a GP’s small medical office building design project may have similarities, but innovation is a key philosophy of Johnson Design Partnerships. Creating a carbon copy of past projects is a no-go.
Unique building and construction design could be something as simple as having a certain pattern designed on the interior walls, or a naturalistic outdoor space for people to use. The type of building, where it’s situated, and how much accessible design it needs all form part of the canvas which we paint our designs on. Capitalising on these aspects of the project allows for our innovation to shine through and hopefully inspire others to see how ‘rundown’ building can be given a new lease of life to serve the community.
Our talented Shropshire architects simultaneously design and produce building and construction designs that will not only benefit the client, but the patients and staff who will use them for the rest of the building’s life. We’ve proven with our past projects that we are both eager and skilled enough to contribute to the benefit of all.
As time goes on, further successful projects will only boost our reputation further and help us to continue to expand and improve on our skill sets. We’ll continue finding innovative ways of turning old buildings into modern new GP surgeries with friendly and accessible design.
Johnson Design Partnership are a small boutique architects’ design studio progressing a range of exciting projects across a number of sectors.