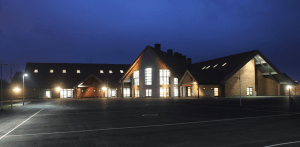Oliver Twist once banged on about how glorious food is- in the musical at least. But whether Dickens envisioned a version of events when he wrote the original tale is another matter altogether because what is important to note is that Oliver was right; food is glorious.
Not only is food glorious, but it’s a key part of a child’s education. Proper nourishment is essential to helping them learn and function as best they can. That may make them sound like a robot, which they are not, but the bottom line is- every child needs to be fed. This is where the building and construction design of school catering facilities are integral to ensuring that a balanced range of meals is on offer to students.
As the UK’s population continues to rise, with no sign of stopping anytime soon – lest the nuclear apocalypse befalls us – so too does the number of pupils attending schools, particularly secondary schools. Numbers here can average at the 1000 mark, which we can all agree is a lot of hungry mouths to feed. Because of this, there are numerous considerations to factor in when designing an educational catering project.
The design process may range from modifications or refurbishments to pre-existing catering areas, or the complete design and build of entirely new ones. Whatever the case, the team of talented and reputable individuals at our architect firm are your safest bet to ensure all those boxes are ticked. Oliver probably didn’t have to deal with this much planning and paperwork, but he did have to put up with Bill Sykes, so swings and roundabouts.
 A school designed by Johnson Design Partnership’s education architects
A school designed by Johnson Design Partnership’s education architects
Johnson Design Partnership is an architect firm that has architects in Shropshire and the West Midlands that aim to incorporate innovation whilst meeting all criteria. What this means is, is that whilst there may be some similarities between projects, we have no intention to simply copy and paste a project’s design from one to another. There’s a uniqueness to each education architect project we undertake that aims to have others realise the innovative ways of design that can benefit all.
The ’set in stone’ criteria may include certain dietary requirements to cater to all students, which means specific appliances will need to be included in the final designs, alongside storage space, preparation space, serving areas and spaces in which to sit and eat all this delicious food. We understand it’s about more than business, it’s about a personal touch for all the students and staff involved and that means more than just education architects designing somewhere for food to be stored, prepared, and provided to students. Oliver may not have been all too aware of what a vegetable is, nor the medical restrictions some may need to be catered for, but we certainly factor these into the building and construction design process.
Project designed by our education architects
Everyone at our architect firm understands that a good education architect does more than tick these boxes. Our education architects know a canteen area is often more than just a place for students to eat, it’s a place to socialise, a meeting spot, and even a place to study.
As such, this notion is ever-present for us during the building and construction design process of an educational catering project because it needs to feel like more than just a place to eat, there needs to be a sense of community and warmth to the place. More warmth than Oliver would have got during the winter months, that’s for sure.
As a canteen may cater for potentially hundreds (if not more) of students, building and construction design for a space unique to every single child is an incredibly tricky task. However, our architect firm has proven, with successfully completed educational catering projects already under our apron (and more in the process) that we are able to design educational catering projects that cater to the needs in a more general sense. Whilst still having an air of individuality for each child, or at least a comforting communal space for them. Oliver would be proud.
Education architecture by Johnson Design Partnership